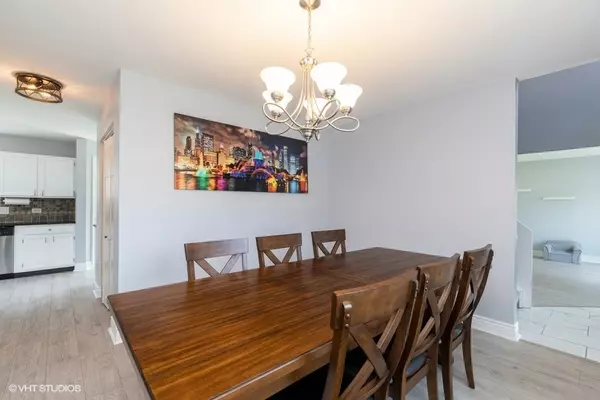$302,500
$279,900
8.1%For more information regarding the value of a property, please contact us for a free consultation.
4004 Hale Lane Island Lake, IL 60042
3 Beds
2.5 Baths
1,948 SqFt
Key Details
Sold Price $302,500
Property Type Single Family Home
Sub Type Detached Single
Listing Status Sold
Purchase Type For Sale
Square Footage 1,948 sqft
Price per Sqft $155
Subdivision Fox River Shores
MLS Listing ID 11403048
Sold Date 06/17/22
Bedrooms 3
Full Baths 2
Half Baths 1
Year Built 1992
Annual Tax Amount $6,750
Tax Year 2020
Lot Size 0.262 Acres
Lot Dimensions 97X150X90X130
Property Description
Honey, stop the car! Fox River Shores presents it's highly desirable Turnberry model home! This beautiful home is located on the corner and sits on .26 acre lot! Fall in love the minute you walk through the door and enter your 2 story foyer with designer light fixture. This home has been updated throughout over the past 5 yrs. New wood laminate floors throughout your main level, fresh paint, all new windows (2019), new vinyl siding (April 2021), new a/c (2019), new hot water heater (2019), new carpet (2020), new storm door (2019), new pool liner (2021). Enjoy your open floor. Light and bright throughout. Your Kitchen comes with white wood cabinets, granite countertop, SS appliances, wine fridge, skylight, backsplash, ceramic tile floor and eating area. Separate dining room and living room. Upstairs you'll find your beautiful master bedroom with vaulted ceiling, walk in closet and private bath with soaking tub, separate shower and double vanity, bedroom 2 & 3 come with ceiling fans and reach in closets. Your full hall bathroom has been updated with ceramic tile, tub/shower combo, surround tile, new vanity and fixtures. Enjoy summers in your backyard by your pool! You'll want to make this house your home!
Location
State IL
County Mc Henry
Community Pool, Curbs, Sidewalks, Street Lights, Street Paved
Rooms
Basement None
Interior
Interior Features Vaulted/Cathedral Ceilings, Skylight(s), First Floor Laundry
Heating Natural Gas, Forced Air
Cooling Central Air
Fireplace Y
Appliance Range, Dishwasher, Refrigerator, Washer, Dryer, Disposal, Wine Refrigerator
Laundry Gas Dryer Hookup, In Unit
Exterior
Exterior Feature Deck, Above Ground Pool, Storms/Screens
Parking Features Attached
Garage Spaces 2.0
Pool above ground pool
View Y/N true
Roof Type Asphalt
Building
Lot Description Fenced Yard
Story 2 Stories
Foundation Concrete Perimeter
Sewer Public Sewer
Water Public
New Construction false
Schools
Elementary Schools Cotton Creek School
Middle Schools Wauconda Middle School
High Schools Wauconda Community High School
School District 118, 118, 118
Others
HOA Fee Include None
Ownership Fee Simple
Special Listing Condition None
Read Less
Want to know what your home might be worth? Contact us for a FREE valuation!

Our team is ready to help you sell your home for the highest possible price ASAP
© 2025 Listings courtesy of MRED as distributed by MLS GRID. All Rights Reserved.
Bought with Kathryn Daniel • Dillon Realty LLC




