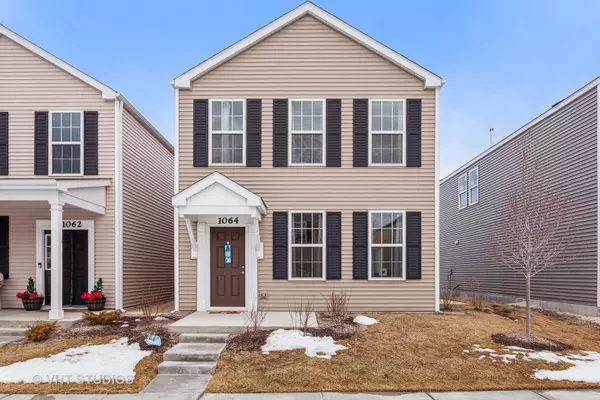$300,000
$300,000
For more information regarding the value of a property, please contact us for a free consultation.
1064 Celebration DR Aurora, IL 60504
3 Beds
2.5 Baths
1,764 SqFt
Key Details
Sold Price $300,000
Property Type Single Family Home
Sub Type Detached Single
Listing Status Sold
Purchase Type For Sale
Square Footage 1,764 sqft
Price per Sqft $170
Subdivision Hometown
MLS Listing ID 11327772
Sold Date 06/23/22
Bedrooms 3
Full Baths 2
Half Baths 1
HOA Fees $64/mo
Year Built 2021
Tax Year 2020
Lot Dimensions 0.06
Property Description
Why wait for new construction when you can move into this beautiful, well-maintained, one year old home. From the moment you enter, you are welcomed by the open concept living area with 9 foot ceilings and beautiful laminate floors. The spacious living room leads to the kitchen and dining room with a breakfast bar. The gorgeous kitchen has plenty of cabinets, beautiful backsplash, upgraded quartz countertops, stainless steel appliances and a pantry for extra storage. The second floor features a huge master suite with attached bathroom, beautiful upgraded walk-in shower with transom window and large walk-in closet. Two additional bedrooms and a bathroom are separated from the master with a huge loft that can serve as a family room or bonus room. There is nothing to do but move right in so schedule your showing today!
Location
State IL
County Kane
Area Aurora / Eola
Rooms
Basement None
Interior
Interior Features Wood Laminate Floors, First Floor Laundry, Walk-In Closet(s), Open Floorplan, Drapes/Blinds
Heating Natural Gas
Cooling Central Air
Equipment TV-Cable, CO Detectors
Fireplace N
Appliance Range, Microwave, Dishwasher, Refrigerator, Disposal, Stainless Steel Appliance(s)
Laundry Gas Dryer Hookup
Exterior
Exterior Feature Patio, Porch, Storms/Screens
Parking Features Attached
Garage Spaces 2.0
Community Features Curbs, Sidewalks, Street Lights, Street Paved
Roof Type Asphalt
Building
Lot Description Common Grounds, Landscaped
Sewer Public Sewer
Water Public
New Construction false
Schools
Elementary Schools Olney C Allen Elementary School
Middle Schools Henry W Cowherd Middle School
High Schools East High School
School District 131 , 131, 131
Others
HOA Fee Include Lawn Care, Snow Removal
Ownership Fee Simple w/ HO Assn.
Special Listing Condition None
Read Less
Want to know what your home might be worth? Contact us for a FREE valuation!

Our team is ready to help you sell your home for the highest possible price ASAP

© 2025 Listings courtesy of MRED as distributed by MLS GRID. All Rights Reserved.
Bought with Anthony Ng • Goodland Realty Inc.




