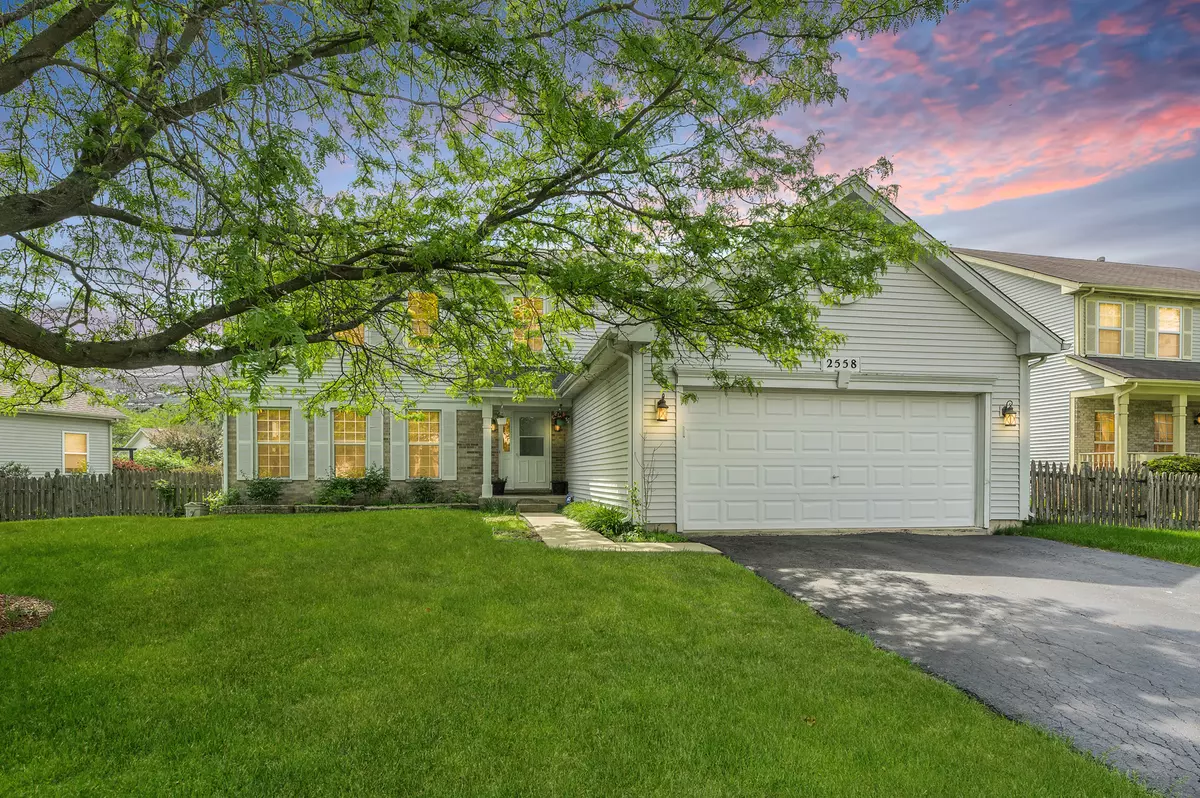$415,000
$389,900
6.4%For more information regarding the value of a property, please contact us for a free consultation.
2558 Imperial Valley Trail Aurora, IL 60503
5 Beds
3.5 Baths
2,641 SqFt
Key Details
Sold Price $415,000
Property Type Single Family Home
Sub Type Detached Single
Listing Status Sold
Purchase Type For Sale
Square Footage 2,641 sqft
Price per Sqft $157
Subdivision Lakewood Valley
MLS Listing ID 11411557
Sold Date 06/23/22
Bedrooms 5
Full Baths 3
Half Baths 1
HOA Fees $26/ann
Year Built 2000
Annual Tax Amount $8,831
Tax Year 2020
Lot Size 10,018 Sqft
Lot Dimensions 10019
Property Description
We have received multiple offers and are calling for highest and best by 7pm tonight. We will have a decision by noon on Tuesday-thank you! The ideal traditional floor plan concept of this home features a welcoming interior and comprises a spacious living room, formal dining room and a huge family room. The chef-inspired, eat-in kitchen has been outfitted with stainless-steel appliances, a double oven (perfect for hosting holidays!), gas cooktop, quartz countertops, a large island and white cabinetry. The laundry room and a powder room are located on the main level of the home. On the second level, you will find a restful hideaway in the expansive main bedroom with an ensuite bathroom that is highlighted by a separate shower, deep soaking tub and double sinks. There are three additional generously sized bedrooms on the upper level with another full bath. The partially finished basement has a large recreation area with a bedroom and full bath and access to a crawl space. There is upgraded lighting throughout the home. Host an alfresco party in the expansive backyard, which features a large brick paver patio. This is a wonderful space for entertaining. Located a short drive from restaurants and great shopping, you are close to everything you need. Be prepared for 'love at first sight'. Schedule your private tour today.
Location
State IL
County Will
Community Clubhouse, Park, Pool, Tennis Court(S)
Rooms
Basement Partial
Interior
Interior Features Vaulted/Cathedral Ceilings, Hardwood Floors, Some Carpeting, Some Window Treatmnt, Drapes/Blinds, Some Wall-To-Wall Cp
Heating Natural Gas
Cooling Central Air
Fireplaces Number 1
Fireplaces Type Wood Burning, Gas Log
Fireplace Y
Appliance Dishwasher, Refrigerator, Washer, Dryer, Disposal, Stainless Steel Appliance(s), Built-In Oven, Gas Cooktop, Wall Oven
Laundry In Unit
Exterior
Exterior Feature Brick Paver Patio
Parking Features Attached
Garage Spaces 2.0
View Y/N true
Roof Type Asphalt
Building
Lot Description Fenced Yard
Story 2 Stories
Foundation Concrete Perimeter
Sewer Public Sewer
Water Public
New Construction false
Schools
Elementary Schools Wolfs Crossing Elementary School
Middle Schools Bednarcik Junior High School
High Schools Oswego East High School
School District 308, 308, 308
Others
HOA Fee Include Clubhouse, Pool
Ownership Fee Simple w/ HO Assn.
Special Listing Condition None
Read Less
Want to know what your home might be worth? Contact us for a FREE valuation!

Our team is ready to help you sell your home for the highest possible price ASAP
© 2025 Listings courtesy of MRED as distributed by MLS GRID. All Rights Reserved.
Bought with Mashhood Mirza • HomeSmart Realty Group




