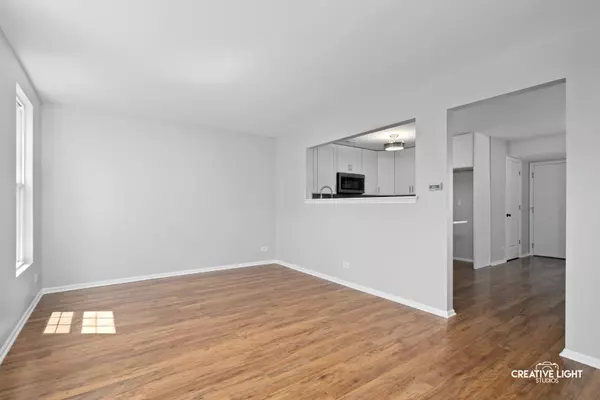$210,000
$200,000
5.0%For more information regarding the value of a property, please contact us for a free consultation.
820 Symphony Drive Aurora, IL 60504
2 Beds
1.5 Baths
1,112 SqFt
Key Details
Sold Price $210,000
Property Type Single Family Home
Sub Type Detached Single
Listing Status Sold
Purchase Type For Sale
Square Footage 1,112 sqft
Price per Sqft $188
Subdivision Hometown
MLS Listing ID 11408356
Sold Date 07/07/22
Style Traditional
Bedrooms 2
Full Baths 1
Half Baths 1
HOA Fees $259/mo
Year Built 2002
Annual Tax Amount $3,590
Tax Year 2020
Lot Dimensions COMMON
Property Description
Updates, updates, updates! SO MANY UPDATES! This stunning home has new wood laminate flooring, new appliances, new kitchen cabinets, new light fixtures, new kitchen countertops, new backsplash, new carpet, new interior doors, freshly painted throughout, nothing to do but move right in! Home features a spacious living room overlooking kitchen and dining room. Light and bright kitchen with granite countertops, stainless steel appliances, striking white cabinets, and coordinating backsplash. Generously sized dining room with beautiful light fixture and sliding door that connects to the patio. Large loft with vaulted ceilings, perfect for an office area, play room, rec room... the possibilities are endless! HUGE master bedroom with beautiful windows that lets tons of natural sunlight in. Gorgeous master bathroom with granite countertops and white cabinets. There is another bedroom on second level with tons of space. 2 car attached garage with shelving, perfect for storage space. Conveniently located near Philips park golf course, schools, Oakhurst forest preserve, Rte 34, Farnsworth and Rush Copley Hospital. This one won't last long!
Location
State IL
County Kane
Community Park, Sidewalks, Street Lights, Street Paved
Rooms
Basement None
Interior
Interior Features Vaulted/Cathedral Ceilings, Wood Laminate Floors
Heating Natural Gas, Forced Air
Cooling Central Air
Fireplace N
Appliance Range, Microwave, Dishwasher, Washer, Dryer, Stainless Steel Appliance(s)
Exterior
Exterior Feature Porch
Parking Features Attached
Garage Spaces 2.0
View Y/N true
Roof Type Asphalt
Building
Story 2 Stories
Foundation Concrete Perimeter
Sewer Public Sewer
Water Public
New Construction false
Schools
Elementary Schools Olney C Allen Elementary School
Middle Schools Henry W Cowherd Middle School
High Schools East High School
School District 131, 131, 131
Others
HOA Fee Include Insurance, Lawn Care, Snow Removal
Ownership Condo
Special Listing Condition None
Read Less
Want to know what your home might be worth? Contact us for a FREE valuation!

Our team is ready to help you sell your home for the highest possible price ASAP
© 2025 Listings courtesy of MRED as distributed by MLS GRID. All Rights Reserved.
Bought with Marco Amidei • RE/MAX Suburban




