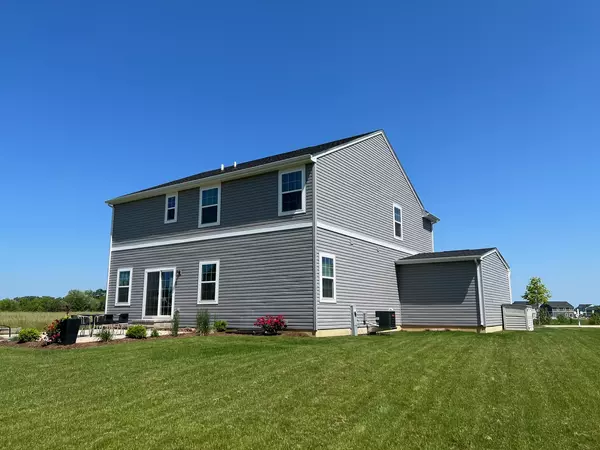$400,000
$449,900
11.1%For more information regarding the value of a property, please contact us for a free consultation.
1806 White Lake DR Antioch, IL 60002
6 Beds
4 Baths
2,408 SqFt
Key Details
Sold Price $400,000
Property Type Single Family Home
Sub Type Detached Single
Listing Status Sold
Purchase Type For Sale
Square Footage 2,408 sqft
Price per Sqft $166
Subdivision Clublands Antioch
MLS Listing ID 11437736
Sold Date 07/14/22
Bedrooms 6
Full Baths 4
HOA Fees $90/mo
Year Built 2021
Annual Tax Amount $15,211
Tax Year 2021
Lot Size 9,848 Sqft
Lot Dimensions 66X120X101X120
Property Description
Better than new with many top quality upgrades. Immaculate 2 story home shows like a model. Wide open first floor features a gorgeous kitchen with gleaming granite counters, tons of cabinets,pantry and full appliance suite. The dining area is generously sized and is adjacent to the family room.......with these 3 rooms being wide open to each other makes it the perfect place for entertaining family and friends. Need an in-law arrangement, well there is both a first floor bedroom/bath combo as well as a basement bedroom/bath combo. Upstairs you will find the rest of the bedrooms with the master bedroom being an oasis from all the hustle and bustle of everyday life. Very comfortably sized and with a luxury master bath offering dual sinks and an oversized walk in shower. For convenience, there is also his and hers walk in closets. 3 more bedrooms(2 with walk in closets) and an additional bathroom complete the upstairs. As if this is not enough, the finished basement is perfectly laid out with an enormous great room, bedroom and full bath. Large storage area can be easily finished if more room is needed. Everyone will appreciate the beautiful paver patio in the back yard that backs to open space.3 car garage and paved drive complete this superior home.
Location
State IL
County Lake
Area Antioch
Rooms
Basement Full
Interior
Interior Features First Floor Bedroom, In-Law Arrangement, Second Floor Laundry, First Floor Full Bath, Walk-In Closet(s), Ceiling - 9 Foot, Some Carpeting, Some Window Treatmnt, Drapes/Blinds, Granite Counters
Heating Natural Gas, Forced Air
Cooling Central Air, Zoned
Equipment CO Detectors, Ceiling Fan(s), Sump Pump
Fireplace N
Appliance Range, Microwave, Dishwasher, Refrigerator, Washer, Dryer, Disposal, Stainless Steel Appliance(s)
Laundry In Unit
Exterior
Exterior Feature Patio, Brick Paver Patio
Parking Features Attached
Garage Spaces 3.0
Community Features Park
Roof Type Asphalt
Building
Lot Description Backs to Open Grnd
Sewer Public Sewer
Water Public
New Construction false
Schools
High Schools Antioch Community High School
School District 34 , 34, 117
Others
HOA Fee Include Insurance
Ownership Fee Simple
Special Listing Condition None
Read Less
Want to know what your home might be worth? Contact us for a FREE valuation!

Our team is ready to help you sell your home for the highest possible price ASAP

© 2025 Listings courtesy of MRED as distributed by MLS GRID. All Rights Reserved.
Bought with Mihaela Catrinta • Century 21 Affiliated




