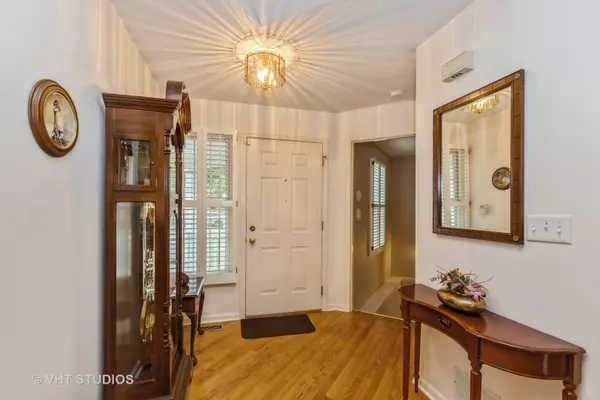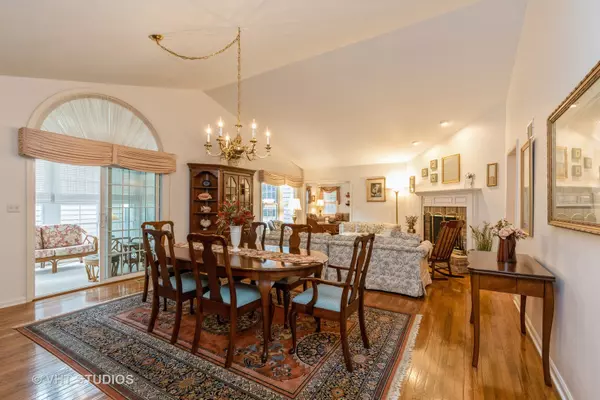$497,000
$470,000
5.7%For more information regarding the value of a property, please contact us for a free consultation.
511 Park Barrington Way Barrington, IL 60010
3 Beds
3 Baths
3,649 SqFt
Key Details
Sold Price $497,000
Property Type Single Family Home
Sub Type Detached Single
Listing Status Sold
Purchase Type For Sale
Square Footage 3,649 sqft
Price per Sqft $136
Subdivision Park Barrington
MLS Listing ID 11415989
Sold Date 07/15/22
Style Ranch
Bedrooms 3
Full Baths 3
HOA Fees $285/mo
Year Built 1990
Annual Tax Amount $5,185
Tax Year 2020
Lot Size 6,969 Sqft
Lot Dimensions 59X137X58X131
Property Description
Fabulous Somerset hybrid model in maintenance-free Park Barrington subdivision. This beauty has a family room addition and a 3-season room addition so it's a hybrid. This ranch has two bedrooms on the main floor and a third one in the finished basement. The kitchen has been updated with granite counters, stainless steel appliances, white shaker cabinets, tile backsplash, etc. Enjoy the sunny kitchen eating area with the bay windows. Spacious dining area and living room with a cozy gas fireplace. Sliders in the dining room lead to the cozy 3-season room. Enjoy the family room which has a wall of windows and a vaulted ceiling. This also leads to the paver brick patio and fenced yard. The good-sized primary bedroom includes a walk-in closet. The beautiful updated primary bath includes double sinks and a fabulous shower. Vaulted ceilings and hardwood floors throughout the home. Walk down to the spacious finished lower level with another full bath, bar area, 3rd bedroom, and added crawl space that is fully encapsulated. The two-car garage is heated. Cedar shake roof (2015) gutters (2020) whole house generator, 6 new windows and slider, sprinkler system, security system, furnace and a/c (2014). Close to Beese Park and not far from downtown restaurants, shops, grocery stores, train, and all the town has to offer.
Location
State IL
County Cook
Community Curbs, Street Paved
Rooms
Basement Full
Interior
Interior Features Vaulted/Cathedral Ceilings
Heating Natural Gas
Cooling Central Air
Fireplaces Number 1
Fireplaces Type Gas Log, Gas Starter
Fireplace Y
Appliance Range, Microwave, Dishwasher, Refrigerator, Washer, Dryer, Disposal, Stainless Steel Appliance(s), Water Softener Owned
Laundry In Unit, In Kitchen
Exterior
Exterior Feature Patio, Porch
Parking Features Attached
Garage Spaces 2.0
View Y/N true
Roof Type Shake
Building
Lot Description Fenced Yard
Story 1 Story
Foundation Concrete Perimeter
Sewer Public Sewer
Water Public
New Construction false
Schools
Elementary Schools Hough Street Elementary School
Middle Schools Barrington Middle School Prairie
High Schools Barrington High School
School District 220, 220, 220
Others
HOA Fee Include Insurance, Exterior Maintenance, Lawn Care, Snow Removal
Ownership Fee Simple w/ HO Assn.
Special Listing Condition None
Read Less
Want to know what your home might be worth? Contact us for a FREE valuation!

Our team is ready to help you sell your home for the highest possible price ASAP
© 2025 Listings courtesy of MRED as distributed by MLS GRID. All Rights Reserved.
Bought with Carolyn Goodman • @properties Christie's International Real Estate




