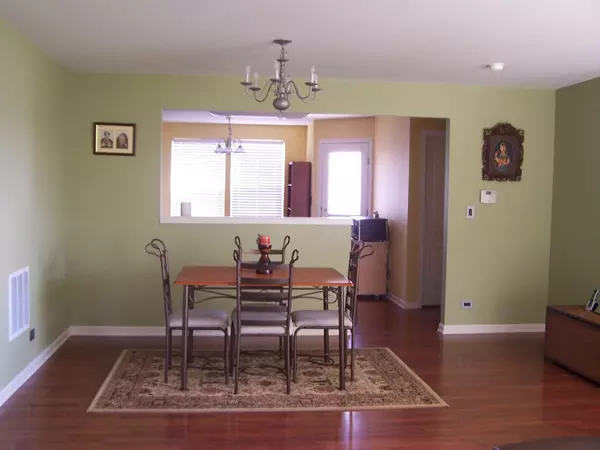$305,100
$295,000
3.4%For more information regarding the value of a property, please contact us for a free consultation.
504 Conservatory Lane Aurora, IL 60502
3 Beds
2.5 Baths
2,019 SqFt
Key Details
Sold Price $305,100
Property Type Townhouse
Sub Type Townhouse-TriLevel
Listing Status Sold
Purchase Type For Sale
Square Footage 2,019 sqft
Price per Sqft $151
Subdivision Madison Park
MLS Listing ID 11416659
Sold Date 07/22/22
Bedrooms 3
Full Baths 2
Half Baths 1
HOA Fees $257/mo
Year Built 2005
Annual Tax Amount $6,804
Tax Year 2020
Lot Dimensions 1307
Property Description
Welcome to this fabulous End Unit town home with highly rated District 204 schools! Great location , close to trains , I-88,shopping and dining! This is an investor friendly community with a tenant currently in the Unit , who would be happy to rent from new owner. Richly stained floors grace the first floor. The large kitchen is open to the family room and has ample storage in the 42" upgraded cabinets. There is also a pantry and enough room for an Island and a kitchen table. Step on to the balcony surrounded by lush greenery with mature trees all around .All Appliances stay with the unit. The white trim and doors add to the updated look of the unit. All the windows have quality custom blinds. The huge Master Bedroom has its own en-suite bathroom and walk in closet . The second and third bedrooms are both great sizes and share a hall bath. The finished English lower level is an additional area that can be used as a study/Rec area .Water is included in monthly dues. Don't miss this beautiful sun drenched End Unit with large windows. Pictures are from when the owner occupied the house.
Location
State IL
County Du Page
Rooms
Basement English
Interior
Heating Natural Gas, Forced Air
Cooling Central Air
Fireplace N
Appliance Range, Microwave, Dishwasher, Refrigerator, Washer, Dryer, Disposal
Exterior
Exterior Feature Deck, End Unit
Parking Features Attached
Garage Spaces 2.0
View Y/N true
Building
Foundation Concrete Perimeter
Sewer Public Sewer
Water Lake Michigan, Public
New Construction false
Schools
Elementary Schools Mccarty Elementary School
Middle Schools Fischer Middle School
High Schools Waubonsie Valley High School
School District 204, 204, 204
Others
Pets Allowed Cats OK, Dogs OK
HOA Fee Include Water, Exterior Maintenance, Lawn Care, Snow Removal
Ownership Fee Simple w/ HO Assn.
Special Listing Condition None
Read Less
Want to know what your home might be worth? Contact us for a FREE valuation!

Our team is ready to help you sell your home for the highest possible price ASAP
© 2025 Listings courtesy of MRED as distributed by MLS GRID. All Rights Reserved.
Bought with Funmi Onayemi • Adel Properties Inc




