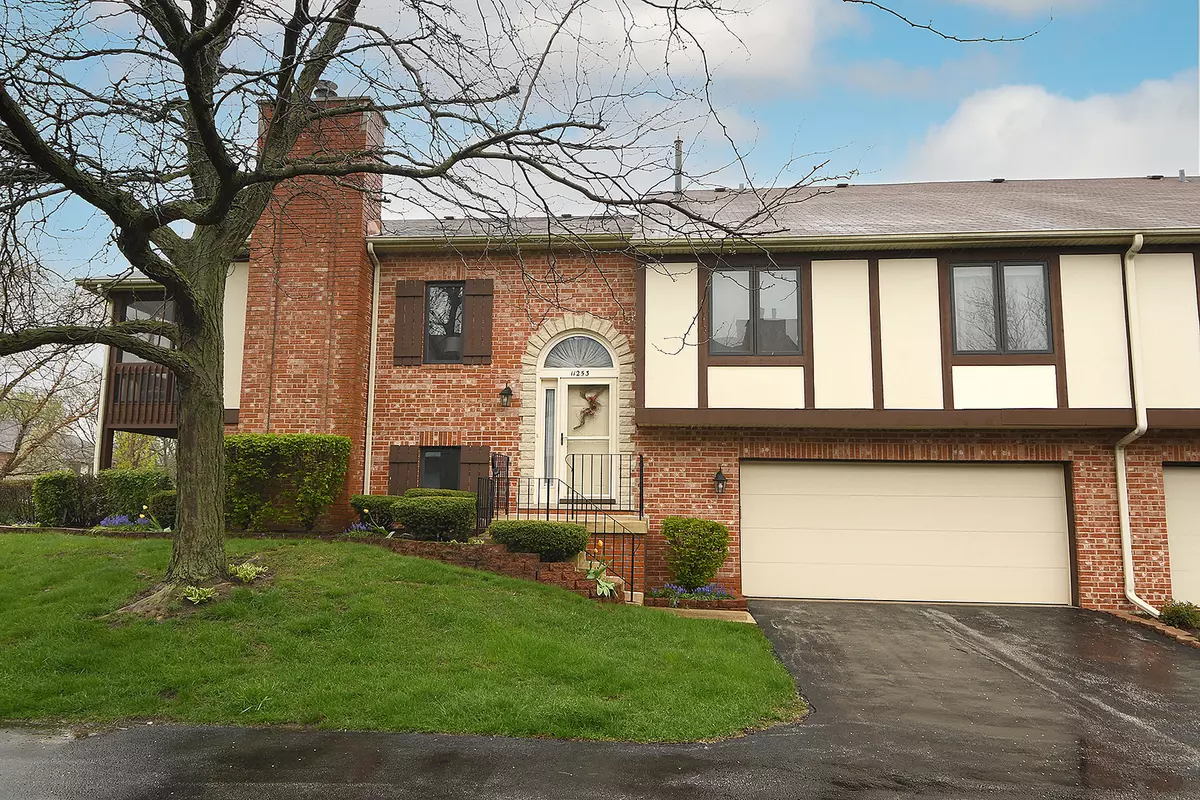$275,000
$283,000
2.8%For more information regarding the value of a property, please contact us for a free consultation.
11253 Bradley CT #11253 Orland Park, IL 60467
2 Beds
2 Baths
1,785 SqFt
Key Details
Sold Price $275,000
Property Type Other Types
Sub Type Other
Listing Status Sold
Purchase Type For Sale
Square Footage 1,785 sqft
Price per Sqft $154
Subdivision Cambridge
MLS Listing ID 11397520
Sold Date 08/15/22
Bedrooms 2
Full Baths 2
HOA Fees $240/mo
Rental Info No
Year Built 1991
Annual Tax Amount $3,758
Tax Year 2020
Lot Dimensions 2388
Property Description
If you've done your homework, you know this townhome is an A+! End-unit, with two outdoor entertaining options, a yard and a nearby pond. 9 ft. ceilings on the main with large living and dining rooms allow access to the three season room that spans the entire side of the unit. Endless lighting in the kitchen, with extensive track and a fixture over the table. Ceiling fan and skylight as well. Separate pantry, bright white cabinetry and maintenance free flooring. Nicely sized with plenty of space for a table. 2 main level bedrooms with a shared bathroom to the vaulted master with walk-in closet, complete with organizers. Huge jetted tub, separate shower w/handheld spray and linen closet. Second bedroom would make a great office as well with French doors. Attached, extra large, 2-car garage. Lower level double door entry to family room with a fireplace and an eating area with wet bar. 2nd full bath as well. Adjacent laundry (can be concealed with pocket door) offers extra cabinetry and a sink. Step out to the 18x15 patio with stamped concrete. Cambridge Place is a great private location with grass views, and nearby shopping/dining. Convenient to METRA and expressways with Lake Michigan water and Orland Park amenities. Sold "AS-IS." If you're thinking of writing, clearly you understood the assignment.
Location
State IL
County Cook
Area Orland Park
Rooms
Basement Walkout
Interior
Interior Features Vaulted/Cathedral Ceilings, Skylight(s), Bar-Wet, First Floor Bedroom, First Floor Full Bath, Laundry Hook-Up in Unit, Walk-In Closet(s)
Heating Natural Gas, Forced Air
Cooling Central Air
Fireplaces Number 1
Equipment Ceiling Fan(s)
Fireplace Y
Appliance Range, Microwave, Dishwasher, Refrigerator, Washer, Dryer
Laundry In Unit, Sink
Exterior
Exterior Feature Deck, Patio
Parking Features Attached
Garage Spaces 2.0
Roof Type Asphalt
Building
Lot Description Landscaped, Pond(s), Mature Trees
Story 2
Sewer Public Sewer
Water Lake Michigan
New Construction false
Schools
School District 135 , 135, 230
Others
HOA Fee Include Insurance, Exterior Maintenance, Lawn Care, Snow Removal
Ownership Fee Simple w/ HO Assn.
Special Listing Condition None
Pets Allowed Cats OK, Dogs OK, Number Limit, Size Limit
Read Less
Want to know what your home might be worth? Contact us for a FREE valuation!

Our team is ready to help you sell your home for the highest possible price ASAP

© 2025 Listings courtesy of MRED as distributed by MLS GRID. All Rights Reserved.
Bought with Christina Murawski • Century 21 Pride Realty




