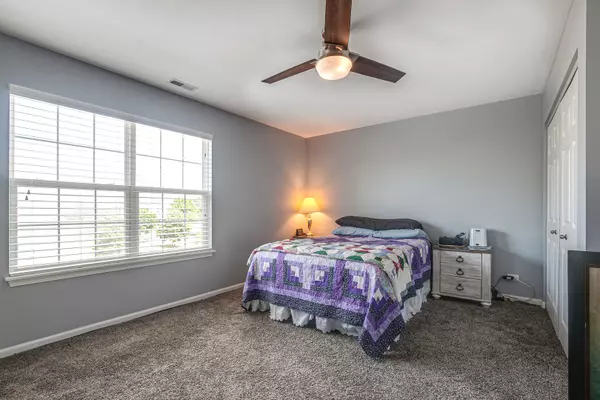$490,000
$490,000
For more information regarding the value of a property, please contact us for a free consultation.
2405 Goldenrod WAY Wauconda, IL 60084
5 Beds
3.5 Baths
3,160 SqFt
Key Details
Sold Price $490,000
Property Type Single Family Home
Sub Type Detached Single
Listing Status Sold
Purchase Type For Sale
Square Footage 3,160 sqft
Price per Sqft $155
Subdivision Liberty Lakes
MLS Listing ID 11456261
Sold Date 08/15/22
Style Contemporary
Bedrooms 5
Full Baths 3
Half Baths 1
HOA Fees $31/ann
Year Built 2010
Annual Tax Amount $10,651
Tax Year 2021
Lot Size 0.283 Acres
Lot Dimensions 56X130X142X124
Property Description
WOW!! Expansive gem in Liberty Lakes boasting 9 foot ceilings & all NEW Vinyl plank flooring on main level. You really must see it to fully appreciate all of the high quality updates in this gorgeous 5 bed, 3.5 bath beauty, with full finished basement! Large kitchen features plenty of cabinets, granite counters, glass tile backsplash, full size pantry, and stainless steel appliances! Built-in surround speakers and fireplace in family room, plus hardwired internet, and newer white trim, molding & door package throughout! All bedrooms are sizeable, including master suite with full ensuite, plus a walk-in closet, a work out room (can be a second WIC)! Convenient 2nd floor laundry - just updated in 2022! Entertain year round in your finished basement offering a rec room with stone wall, NEW custom built wood wet bar with granite counters, theater room and stunning NEW full bath with marble & slate shower! Enjoy the outdoors by the fire pit on the NEW concrete paver patio, or under the gazebo with full electric in your lush backyard. Room for all of the toys in your heated 3 Car garage and new shed. Everything is done here to the highest quality, just move in! All of this on a no through street, in highly rated Fremont School District 79, just down the road from the park. Pool is temporary, allowed seasonally by the HOA, it can stay or go, buyers choice.
Location
State IL
County Lake
Area Wauconda
Rooms
Basement Full
Interior
Interior Features Hardwood Floors, Second Floor Laundry, Walk-In Closet(s), Ceilings - 9 Foot
Heating Natural Gas, Forced Air
Cooling Central Air
Fireplaces Number 1
Fireplaces Type Gas Starter
Equipment CO Detectors, Ceiling Fan(s), Sump Pump
Fireplace Y
Appliance Range, Microwave, Dishwasher, Refrigerator, Stainless Steel Appliance(s)
Laundry Gas Dryer Hookup, In Unit, Sink
Exterior
Exterior Feature Patio, Brick Paver Patio
Parking Features Attached
Garage Spaces 3.0
Community Features Park, Curbs, Sidewalks, Street Lights, Street Paved
Roof Type Asphalt
Building
Lot Description Cul-De-Sac, Fenced Yard, Landscaped, Outdoor Lighting
Sewer Public Sewer
Water Public
New Construction false
Schools
Elementary Schools Fremont Elementary School
Middle Schools Fremont Middle School
High Schools Mundelein Cons High School
School District 79 , 79, 120
Others
HOA Fee Include Other
Ownership Fee Simple w/ HO Assn.
Special Listing Condition None
Read Less
Want to know what your home might be worth? Contact us for a FREE valuation!

Our team is ready to help you sell your home for the highest possible price ASAP

© 2025 Listings courtesy of MRED as distributed by MLS GRID. All Rights Reserved.
Bought with Ewelina Rafael • Wheatland Realty




