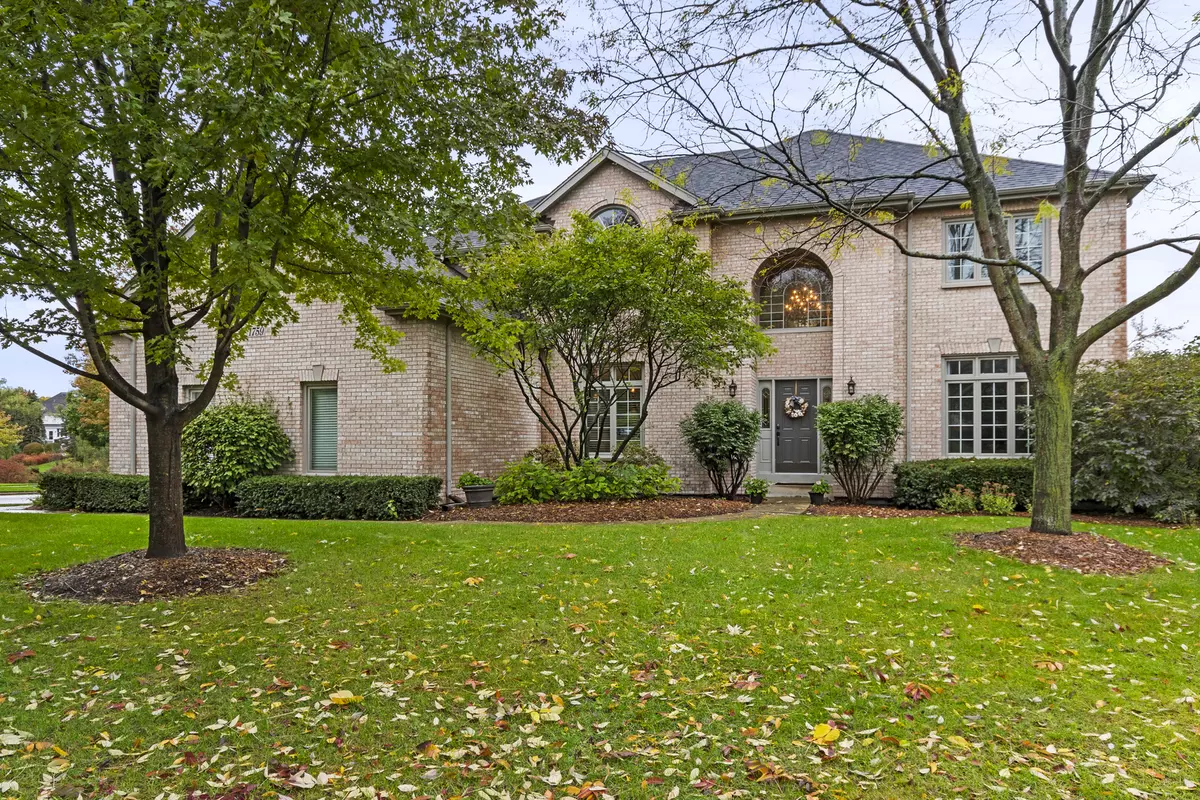$840,000
$835,000
0.6%For more information regarding the value of a property, please contact us for a free consultation.
1759 Baybrook Lane Naperville, IL 60564
5 Beds
4.5 Baths
3,711 SqFt
Key Details
Sold Price $840,000
Property Type Single Family Home
Sub Type Detached Single
Listing Status Sold
Purchase Type For Sale
Square Footage 3,711 sqft
Price per Sqft $226
Subdivision River Run
MLS Listing ID 11450573
Sold Date 08/29/22
Style Georgian, Traditional
Bedrooms 5
Full Baths 4
Half Baths 1
HOA Fees $25/ann
Year Built 1997
Annual Tax Amount $15,001
Tax Year 2021
Lot Size 0.680 Acres
Lot Dimensions 144X255X107X145X87
Property Description
Immaculate & completely updated home in Naperville's Red Hot River Run subdivision. This amazing home is situated on a premium .68 acre lot that backs to the creek. Your own private retreat - fishing & wildlife in your backyard! First floor features refinished hardwood floors, pediment top mouldings on every door, & 18 ft ceilings in foyer & family room. Family room is the focal point of the home with a 2nd story catwalk overlooking the dramatic floor to ceiling full masonry fireplace surrounded by windows with epic River Run views. Kitchen offers all white cabinetry, stainless steel appliances, granite tops, walk-in pantry & eating area overlooks stunning private backyard. First floor also features a butler's pantry/bar area, and first floor office with closet that could also be used as a 6th bedroom! Master suite includes sitting area, enormous walk-in closet, & two sided fireplace. Fully renovated master bath with vaulted ceiling, sitting tub, separate shower & dual custom vanity. Additional bedrooms all with walk-in closets. 2nd and 3rd bedrooms share a remodeled Jack & Jill bath. 4th bedroom with it very own updated ensuite bath. Every bedroom either has a tray or vaulted ceiling. Finished lookout English basement with full bath, huge rec room, 5th bedroom, and exercise room! Additional features include sprinkler system, 3 car side load garage with brand new garage doors. Located in highly sought after Neuqua Valley District 204! $10,000 River Run Equity Bond is included!
Location
State IL
County Will
Community Clubhouse, Park, Pool, Tennis Court(S), Sidewalks
Rooms
Basement Partial
Interior
Interior Features Vaulted/Cathedral Ceilings, Skylight(s), Hardwood Floors, Wood Laminate Floors, First Floor Laundry, Walk-In Closet(s), Ceilings - 9 Foot, Granite Counters
Heating Natural Gas
Cooling Central Air
Fireplaces Number 2
Fireplaces Type Double Sided, Gas Log, Heatilator
Fireplace Y
Appliance Double Oven, Microwave, Dishwasher, Refrigerator, Washer, Dryer, Disposal, Stainless Steel Appliance(s), Cooktop
Laundry Gas Dryer Hookup, Laundry Chute
Exterior
Exterior Feature Deck, Storms/Screens
Parking Features Attached
Garage Spaces 3.0
View Y/N true
Roof Type Asphalt
Building
Lot Description Corner Lot, Landscaped, Water View, Mature Trees, Creek, Sidewalks, Streetlights, Waterfront
Story 2 Stories
Foundation Concrete Perimeter
Sewer Public Sewer
Water Public
New Construction false
Schools
Elementary Schools Graham Elementary School
Middle Schools Crone Middle School
High Schools Neuqua Valley High School
School District 204, 204, 204
Others
HOA Fee Include Insurance, Other
Ownership Fee Simple w/ HO Assn.
Special Listing Condition None
Read Less
Want to know what your home might be worth? Contact us for a FREE valuation!

Our team is ready to help you sell your home for the highest possible price ASAP
© 2025 Listings courtesy of MRED as distributed by MLS GRID. All Rights Reserved.
Bought with Fabio Brancati • @properties Christie's International Real Estate




