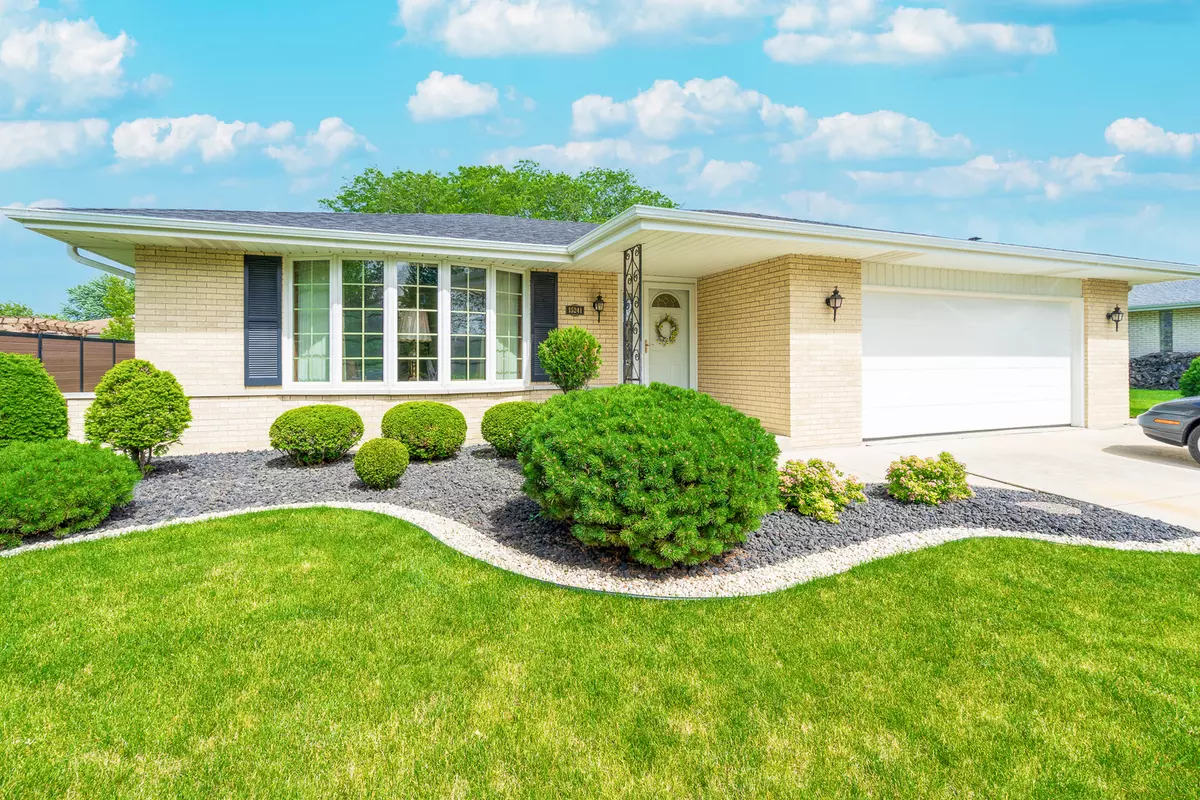$359,000
$359,500
0.1%For more information regarding the value of a property, please contact us for a free consultation.
15241 Sunset Ridge Drive Orland Park, IL 60462
3 Beds
2 Baths
1,836 SqFt
Key Details
Sold Price $359,000
Property Type Single Family Home
Sub Type Detached Single
Listing Status Sold
Purchase Type For Sale
Square Footage 1,836 sqft
Price per Sqft $195
Subdivision Golfview Estates
MLS Listing ID 11436575
Sold Date 08/31/22
Style Step Ranch
Bedrooms 3
Full Baths 2
Year Built 1975
Annual Tax Amount $5,982
Tax Year 2020
Lot Dimensions 126X78X125X78
Property Description
This lovely and extremely well maintained all brick 3 step ranch features: A sun-filled living room with bay window; Spacious kitchen with corian counters, ample counter space, built-in desk and double oven; Dining area with chair rail; Family room with floor to ceiling cozy fireplace with gas logs; Main level full bath; Master bedroom and bedroom #2 with double closets; Hall bath with white vanity and dimmable lights; The finished basement offers a nice recreation room with pool table, large pantry with 2nd refrigerator, concrete crawl storage and laundry room with convenient laundry chute; Professionally landscaped lot with parklike yard offering a concrete patio. High efficiency furnace and AC (2013), Roof (2021).
Location
State IL
County Cook
Community Curbs, Sidewalks, Street Lights, Street Paved
Rooms
Basement Partial
Interior
Interior Features First Floor Full Bath
Heating Natural Gas, Forced Air
Cooling Central Air
Fireplaces Number 1
Fireplaces Type Wood Burning, Gas Log, Gas Starter
Fireplace Y
Appliance Double Oven, Microwave, Dishwasher, Refrigerator, Washer, Dryer
Laundry Laundry Chute
Exterior
Exterior Feature Patio
Parking Features Attached
Garage Spaces 2.5
View Y/N true
Roof Type Asphalt
Building
Lot Description Landscaped
Story 1 Story
Foundation Concrete Perimeter
Sewer Public Sewer
Water Lake Michigan
New Construction false
Schools
Elementary Schools Liberty Elementary School
Middle Schools Jerling Junior High School
High Schools Carl Sandburg High School
School District 135, 135, 230
Others
HOA Fee Include None
Ownership Fee Simple
Special Listing Condition None
Read Less
Want to know what your home might be worth? Contact us for a FREE valuation!

Our team is ready to help you sell your home for the highest possible price ASAP
© 2025 Listings courtesy of MRED as distributed by MLS GRID. All Rights Reserved.
Bought with Blaine Kosek • Coldwell Banker Realty




