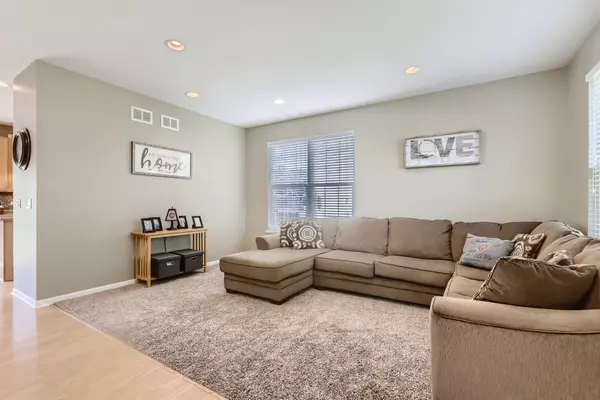$360,000
$367,900
2.1%For more information regarding the value of a property, please contact us for a free consultation.
3363 Sonoma Circle Lake In The Hills, IL 60156
3 Beds
2.5 Baths
2,000 SqFt
Key Details
Sold Price $360,000
Property Type Single Family Home
Sub Type Detached Single
Listing Status Sold
Purchase Type For Sale
Square Footage 2,000 sqft
Price per Sqft $180
Subdivision Meadowbrook
MLS Listing ID 11448191
Sold Date 09/01/22
Style Colonial
Bedrooms 3
Full Baths 2
Half Baths 1
Year Built 2002
Annual Tax Amount $7,211
Tax Year 2021
Lot Size 10,885 Sqft
Lot Dimensions 55X154X87X170
Property Description
Don't miss this adorable 2-story home nestled in the back of Meadowbrook. This open floor plan features a two story foyer w/ living room & dining room combo, spacious kitchen with newer stainless appliances, large island, above/under cabinet lighting & pantry. Family room has new carpet, custom blinds and surround sound. Oak railings lead upstairs to the Master suite with walk in closet and master bathroom with dual sinks, soaking tub/ separate shower. Loft that can be used as office or play room. Updated finished basement offers entertainment area plus extra storage. Step outside into secluded fenced yard with concrete patio and relax in the above ground pool with plenty of room to play! Great shed in yard offers additional storage. **Top rated Huntley schools** Location is fantastic!! Shopping & Restaurants galore, disc golf course and just a few blocks from Sunset Park Sports Complex!
Location
State IL
County Mc Henry
Community Park, Curbs, Sidewalks, Street Lights, Street Paved
Rooms
Basement Full
Interior
Interior Features Bar-Wet, Wood Laminate Floors, First Floor Laundry
Heating Natural Gas, Forced Air
Cooling Central Air
Fireplaces Number 1
Fireplaces Type Gas Log, Gas Starter
Fireplace Y
Appliance Range, Microwave, Dishwasher, Refrigerator, Washer, Dryer, Disposal, Stainless Steel Appliance(s)
Laundry Gas Dryer Hookup
Exterior
Exterior Feature Patio, Above Ground Pool
Parking Features Attached
Garage Spaces 2.0
Pool above ground pool
View Y/N true
Roof Type Asphalt
Building
Lot Description Fenced Yard
Story 2 Stories
Foundation Concrete Perimeter
Sewer Public Sewer
Water Public
New Construction false
Schools
Elementary Schools Chesak Elementary School
Middle Schools Marlowe Middle School
High Schools Huntley High School
School District 158, 158, 158
Others
HOA Fee Include None
Ownership Fee Simple
Special Listing Condition None
Read Less
Want to know what your home might be worth? Contact us for a FREE valuation!

Our team is ready to help you sell your home for the highest possible price ASAP
© 2025 Listings courtesy of MRED as distributed by MLS GRID. All Rights Reserved.
Bought with Rafael Arellano • RAF Real Estate LLC




