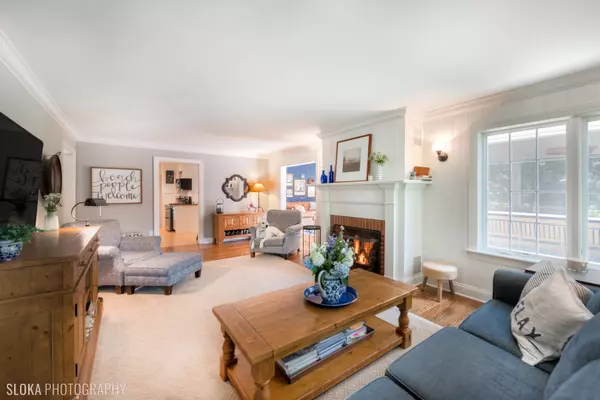$492,000
$499,900
1.6%For more information regarding the value of a property, please contact us for a free consultation.
447 Hampshire Lane Lakewood, IL 60014
4 Beds
2 Baths
2,035 SqFt
Key Details
Sold Price $492,000
Property Type Single Family Home
Sub Type Detached Single
Listing Status Sold
Purchase Type For Sale
Square Footage 2,035 sqft
Price per Sqft $241
Subdivision Country Club Addition
MLS Listing ID 11466045
Sold Date 08/31/22
Style Cape Cod
Bedrooms 4
Full Baths 2
Year Built 1955
Annual Tax Amount $8,433
Tax Year 2021
Lot Size 0.590 Acres
Lot Dimensions 152X169X152X170
Property Description
Charm, character and quality best describe this beautifully remodeled Nantucket style Cape Cod in The Gates area of Lakewood. The first thing you'll notice when you arrive at this home is the gorgeous half-acre+ yard filled with lush landscaping and big trees. Then there is the welcoming covered front porch with swing. So...come inside and be wowed! Just A FEW of the special features are: great room with 18 ft vaulted/beamed ceiling and huge windows, gleaming hardwood floors, custom baseboards/crown molding and plantation shutters, gorgeous bathrooms, and to-die-for screened porch with vaulted ceilings. The cozy living room has a fireplace, custom mantle and white paneled wall, hardwood floors, and a wall of south-facing windows. There is also a Joanna Gaines type kitchen with open shelving and coffee bar area. The mud room is perfect for washing off kids or dogs after an afternoon at the lake! Did we mention the 4 private neighborhood beaches on the lake?? The huge backyard has a fire-pit area for summer and fall evening fun! There is plenty of room for an in-ground pool or a giant vegetable garden. This home will enchant you! Enjoy all of the amenities of this unique lake community (historic Dole Mansion with arts, farmers market, community events, festivals, and music) . Not many homes like this become available!
Location
State IL
County Mc Henry
Community Park, Lake
Rooms
Basement Partial
Interior
Interior Features Vaulted/Cathedral Ceilings, Hardwood Floors, First Floor Bedroom, First Floor Full Bath, Built-in Features, Walk-In Closet(s), Beamed Ceilings, Dining Combo, Granite Counters
Heating Natural Gas, Forced Air, Steam, Sep Heating Systems - 2+
Cooling Central Air
Fireplaces Number 1
Fireplaces Type Attached Fireplace Doors/Screen, Gas Log
Fireplace Y
Appliance Range, Microwave, Dishwasher, Refrigerator, Washer, Dryer
Exterior
Exterior Feature Deck, Patio, Porch Screened, Storms/Screens, Fire Pit
Parking Features Attached
Garage Spaces 2.0
View Y/N true
Roof Type Asphalt
Building
Lot Description Landscaped, Wooded, Mature Trees, Outdoor Lighting
Story 1.5 Story
Foundation Concrete Perimeter
Sewer Public Sewer
Water Private Well
New Construction false
Schools
Elementary Schools South Elementary School
Middle Schools Richard F Bernotas Middle School
High Schools Crystal Lake Central High School
School District 47, 47, 155
Others
HOA Fee Include None
Ownership Fee Simple
Special Listing Condition List Broker Must Accompany
Read Less
Want to know what your home might be worth? Contact us for a FREE valuation!

Our team is ready to help you sell your home for the highest possible price ASAP
© 2025 Listings courtesy of MRED as distributed by MLS GRID. All Rights Reserved.
Bought with Tamara O'Connor • Premier Living Properties




