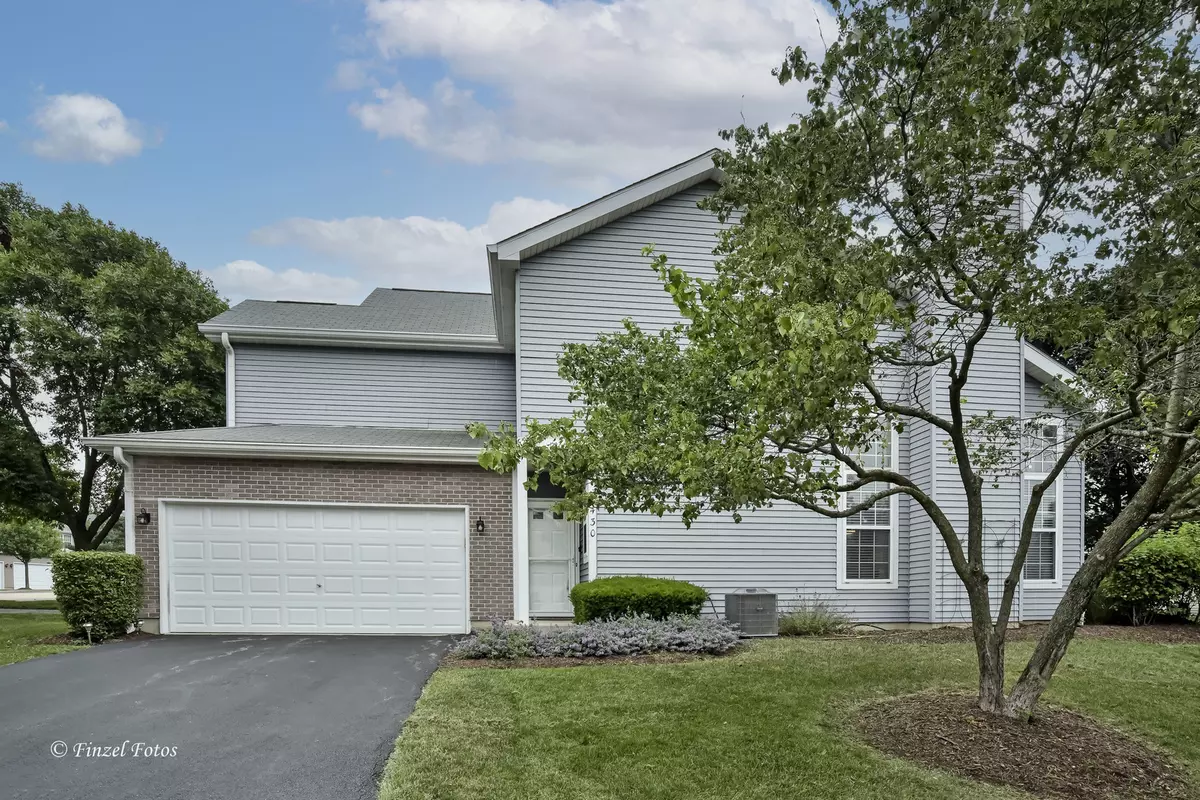$235,000
$235,000
For more information regarding the value of a property, please contact us for a free consultation.
1430 Essex Street Algonquin, IL 60102
2 Beds
2.5 Baths
1,400 SqFt
Key Details
Sold Price $235,000
Property Type Townhouse
Sub Type Townhouse-2 Story
Listing Status Sold
Purchase Type For Sale
Square Footage 1,400 sqft
Price per Sqft $167
Subdivision Highland Glen
MLS Listing ID 11453232
Sold Date 09/01/22
Bedrooms 2
Full Baths 2
Half Baths 1
HOA Fees $230/mo
Year Built 1993
Annual Tax Amount $4,123
Tax Year 2021
Property Description
This home is a 10! Beautifully updated, end unit townhome offers 2 bedrooms, 2.5 baths, loft, fireplace and so many newer upgrades! You'll be impressed with the wood laminate floors, modern lighting and spacious foyer area that leads to the living room complete with vaulted ceiling, lots of windows and a gas start fireplace. The kitchen boasts stainless steel appliances, stone countertops, modern lighting and eat in area. In the dining room...you'll have plenty of space to entertain with enough room for a large table and easy access to your private patio that looks out onto green space! Upstairs you'll find a spacious primary bedroom suite with a vaulted ceiling, walk-in closet and its own updated bath. The second bedroom has great closet space and is next to the 2nd updated bath. You'll enjoy the loft area for work or play (convert to a 3rd bedroom ?) and imagine the convenience of a second floor laundry room. The 2 car garage is large and has lots of room for storage too! Updates: Bathrooms 2020, HVAC 2019, Water Heater 2015, New Lighting 2020, Paint 2020-21
Location
State IL
County Mc Henry
Rooms
Basement None
Interior
Interior Features Vaulted/Cathedral Ceilings, Skylight(s), Wood Laminate Floors, Second Floor Laundry, Laundry Hook-Up in Unit, Walk-In Closet(s)
Heating Natural Gas, Forced Air
Cooling Central Air
Fireplaces Number 1
Fireplaces Type Gas Starter
Fireplace Y
Appliance Range, Microwave, Dishwasher, Refrigerator, Washer, Dryer, Disposal
Laundry In Unit
Exterior
Exterior Feature Patio
Parking Features Attached
Garage Spaces 2.0
View Y/N true
Roof Type Asphalt
Building
Lot Description Corner Lot, Landscaped
Foundation Concrete Perimeter
Water Public
New Construction false
Schools
Elementary Schools Neubert Elementary School
High Schools H D Jacobs High School
School District 300, 300, 300
Others
Pets Allowed Cats OK, Dogs OK, Number Limit
HOA Fee Include Insurance, Exterior Maintenance, Lawn Care, Snow Removal
Ownership Fee Simple w/ HO Assn.
Special Listing Condition None
Read Less
Want to know what your home might be worth? Contact us for a FREE valuation!

Our team is ready to help you sell your home for the highest possible price ASAP
© 2025 Listings courtesy of MRED as distributed by MLS GRID. All Rights Reserved.
Bought with Lindsey Garry • RE/MAX Suburban




