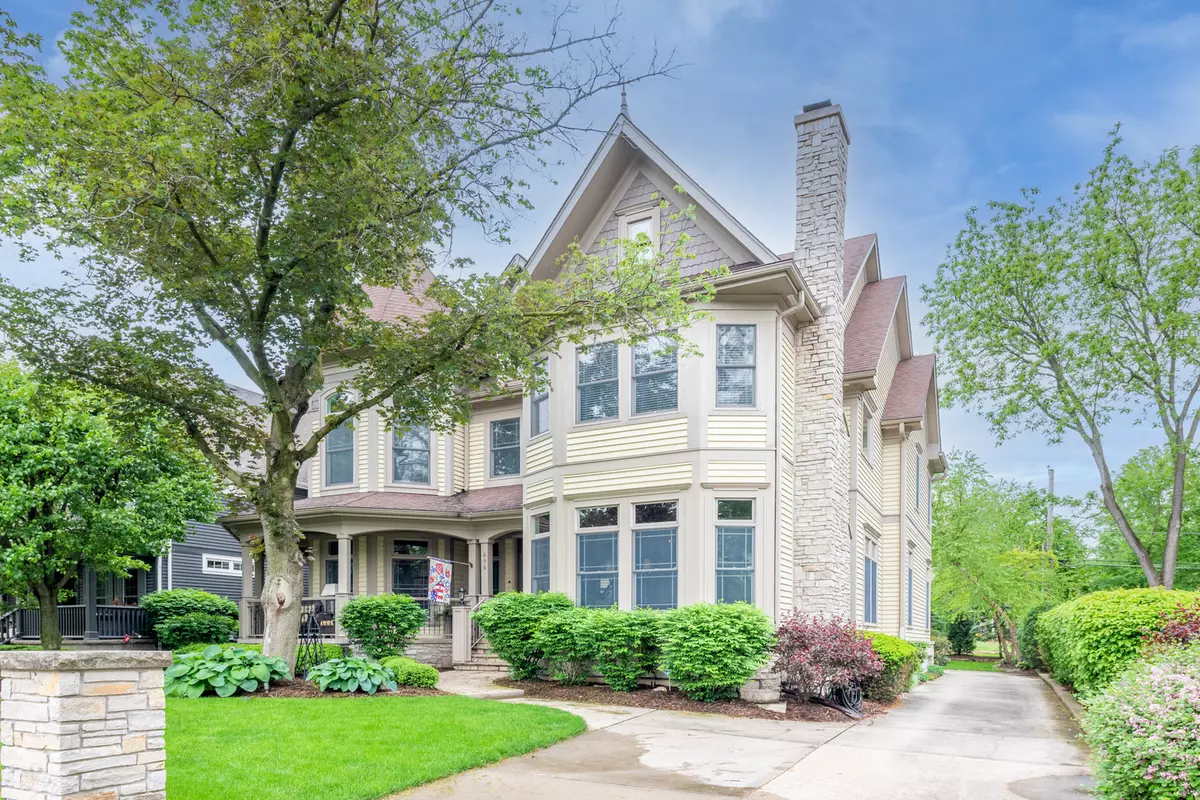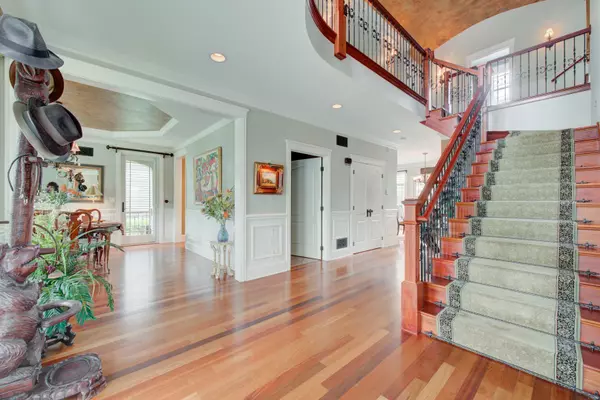$1,065,000
$1,100,000
3.2%For more information regarding the value of a property, please contact us for a free consultation.
656 S Wright ST Naperville, IL 60540
4 Beds
5.5 Baths
4,948 SqFt
Key Details
Sold Price $1,065,000
Property Type Single Family Home
Sub Type Detached Single
Listing Status Sold
Purchase Type For Sale
Square Footage 4,948 sqft
Price per Sqft $215
Subdivision East Highlands
MLS Listing ID 11409829
Sold Date 09/20/22
Style Victorian
Bedrooms 4
Full Baths 5
Half Baths 1
Year Built 2005
Annual Tax Amount $22,931
Tax Year 2020
Lot Size 9,940 Sqft
Lot Dimensions 70X130
Property Description
*** MOVE RIGHT IN! *** Original Owners Have Taken Meticulous Care Of This Home, And It Checks Every Box! Relaxing Front Porch! 4 Finished Levels! [3rd Level/Theater Room & Basement are Finished!]. 5.1 Baths! [Full Bath On Main Level!] 1st Floor Office Which Could Be A Bedroom! AMAZING KITCHEN w/Commercial Grade Appliances! Hotel Like Master Suite w/2x Walk In Closets Featuring Custom/Built-In Organizer Systems, & A Luxury Marble Floor Master Bath! Bedrooms 2 & 3 Have A Jack & Jill Bath! Bedroom 4 with A Private/En-Suite Bath! Third Floor Theater Room W/Theater Seating, Projector, Built In Speakers, Audio Equipment! [The 3rd Floor Also Has A Game Room Area And Full Bath!]! The Finished Basement Is Perfect For Entertaining Friends & Family! The 3 Car Garage is Finished and Has A Bonus 600 Attic Storage Area! Sprinkler System! Security System! 4 Zone HVAC Systems! A Mile to Downtown Restaurants and Shopping via the Riverwalk, and a tad over that to the Metra Train! Welcome Home!
Location
State IL
County Du Page
Area Naperville
Rooms
Basement Full
Interior
Interior Features Vaulted/Cathedral Ceilings, Bar-Dry, Hardwood Floors, Second Floor Laundry, First Floor Full Bath, Walk-In Closet(s), Ceilings - 9 Foot, Some Carpeting, Granite Counters, Some Storm Doors
Heating Natural Gas, Forced Air
Cooling Central Air
Fireplaces Number 2
Fireplaces Type Gas Starter
Equipment Humidifier, Security System, CO Detectors, Ceiling Fan(s), Sump Pump, Sprinkler-Lawn
Fireplace Y
Appliance Double Oven, Microwave, Dishwasher, High End Refrigerator, Washer, Dryer, Disposal, Stainless Steel Appliance(s), Wine Refrigerator, Cooktop, Range Hood
Laundry Gas Dryer Hookup, Sink
Exterior
Exterior Feature Porch, Invisible Fence
Parking Features Detached
Garage Spaces 3.0
Community Features Curbs, Sidewalks, Street Lights, Street Paved
Roof Type Asphalt
Building
Lot Description Mature Trees, Outdoor Lighting, Sidewalks
Sewer Public Sewer
Water Lake Michigan
New Construction false
Schools
Elementary Schools Highlands Elementary School
Middle Schools Kennedy Junior High School
High Schools Naperville Central High School
School District 203 , 203, 203
Others
HOA Fee Include None
Ownership Fee Simple
Special Listing Condition None
Read Less
Want to know what your home might be worth? Contact us for a FREE valuation!

Our team is ready to help you sell your home for the highest possible price ASAP

© 2025 Listings courtesy of MRED as distributed by MLS GRID. All Rights Reserved.
Bought with Elaine Pagels • Berkshire Hathaway HomeServices Chicago




