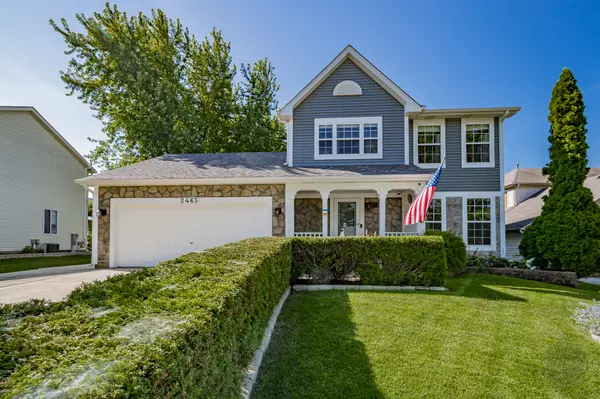$365,000
$355,000
2.8%For more information regarding the value of a property, please contact us for a free consultation.
2465 Spring Valley Court Aurora, IL 60503
3 Beds
2.5 Baths
1,626 SqFt
Key Details
Sold Price $365,000
Property Type Single Family Home
Sub Type Detached Single
Listing Status Sold
Purchase Type For Sale
Square Footage 1,626 sqft
Price per Sqft $224
Subdivision Lakewood Valley
MLS Listing ID 11491525
Sold Date 09/23/22
Bedrooms 3
Full Baths 2
Half Baths 1
HOA Fees $26/ann
Year Built 1998
Annual Tax Amount $6,612
Tax Year 2021
Lot Dimensions 61X5.5X148.4X61X123.5
Property Description
Exceptional Lakewood Valley remodeled 2-story home on a cul-de-sac. Home has been entirely updated for modern appeal. Timeless exterior has natural stone veneer front accent and 2019 vinyl siding. Roof 2019. Sprinkler irrigation system. 3 bedrooms (all have updated ceiling fans). 2.5 Distinctive remodeled baths done in 2022 recent months. Master bath has spacious glass shower. Hall bath has shower/tub combo. Both Baths have floor to ceiling beautiful tile. Unfinished basement stairs and the walls were just painted, August 18th. Main floor has hardwood floors that were refinished August 15th. Second floor & stairway carpet were replaced August 10th. All interior recently painted. Spacious remodeled Kitchen in 2019 offers granite counters on a center island and the kitchen counters. Kitchen window and window slider door overlook splendid backyard. Newer stainless steel kitchen appliances: 2021 Dishwasher & Microwave, Refrigerator 2019- & 5-year stove-range. Family room has a gas fireplace with mantel. Dining and living room adjoin each other for comfortable entertaining. Plenty of lighting and natural light throughout the home. Back yard is private, offering resort living with serene natural foliage pond, 3 seasons enclosure room, patio, an inviting shed that compliments the home style and color, established trees & landscape and further, a 10 x 10 hot tub. Lakewood Valley Clubhouse & Pool Membership. Smart thermostat & EEUFY Doorbell. Park within the neighborhood.
Location
State IL
County Will
Rooms
Basement Partial
Interior
Interior Features Hot Tub, Hardwood Floors, Second Floor Laundry, Open Floorplan, Dining Combo, Granite Counters
Heating Natural Gas, Forced Air
Cooling Central Air
Fireplaces Number 1
Fireplaces Type Gas Log, Gas Starter
Fireplace Y
Appliance Range, Microwave, Dishwasher, Refrigerator, Washer, Dryer, Disposal, Stainless Steel Appliance(s), Front Controls on Range/Cooktop, Gas Cooktop, Gas Oven
Laundry Laundry Closet
Exterior
Exterior Feature Hot Tub, Brick Paver Patio
Parking Features Attached
Garage Spaces 2.0
View Y/N true
Building
Lot Description Cul-De-Sac, Mature Trees, Garden
Story 2 Stories
Sewer Public Sewer
Water Public
New Construction false
Schools
Elementary Schools Wolfs Crossing Elementary School
Middle Schools Bednarcik Junior High School
High Schools Oswego East High School
School District 308, 308, 308
Others
HOA Fee Include Clubhouse, Exercise Facilities, Pool
Ownership Fee Simple w/ HO Assn.
Special Listing Condition None
Read Less
Want to know what your home might be worth? Contact us for a FREE valuation!

Our team is ready to help you sell your home for the highest possible price ASAP
© 2025 Listings courtesy of MRED as distributed by MLS GRID. All Rights Reserved.
Bought with Eula Latrice Boyce • Berkshire Hathaway HomeServices Starck Real Estate




