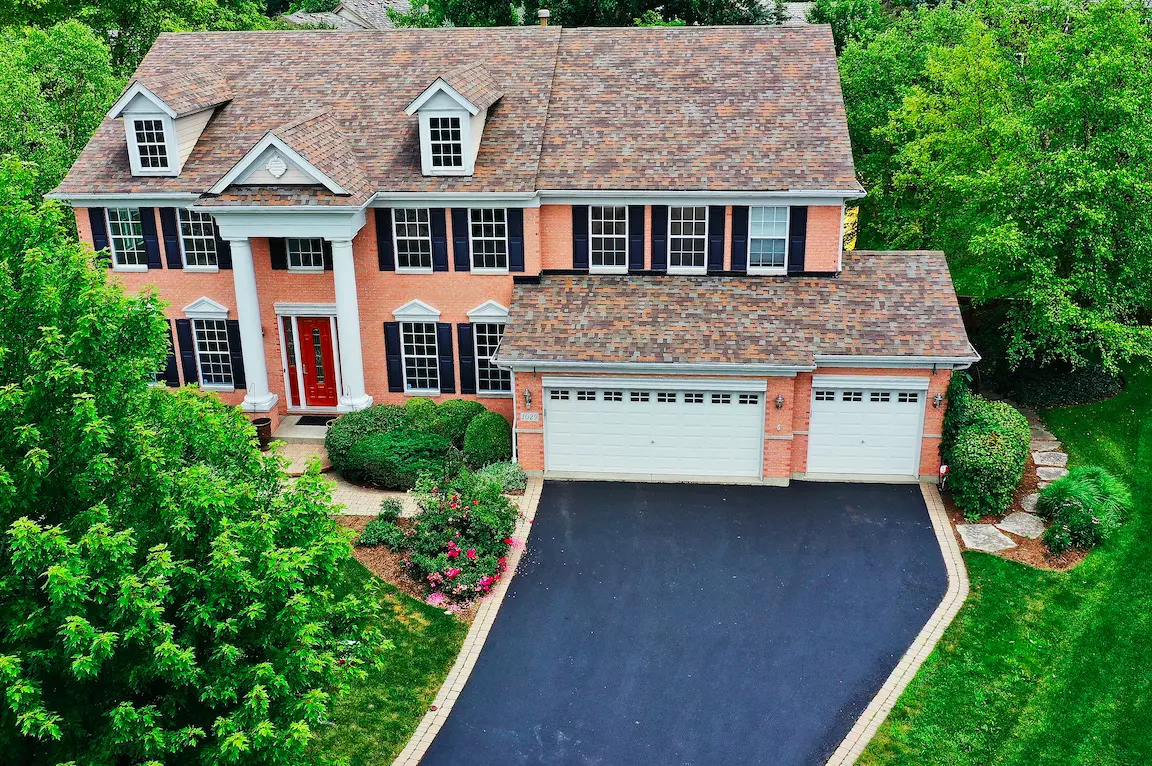$680,000
$699,999
2.9%For more information regarding the value of a property, please contact us for a free consultation.
1029 Cider Court Lake Zurich, IL 60047
5 Beds
5 Baths
4,353 SqFt
Key Details
Sold Price $680,000
Property Type Single Family Home
Sub Type Detached Single
Listing Status Sold
Purchase Type For Sale
Square Footage 4,353 sqft
Price per Sqft $156
Subdivision Sonoma
MLS Listing ID 11417478
Sold Date 09/29/22
Bedrooms 5
Full Baths 5
HOA Fees $89/mo
Year Built 2004
Annual Tax Amount $16,018
Tax Year 2021
Lot Size 0.410 Acres
Lot Dimensions 17860
Property Description
Beautiful home in highly sought after Sonoma subdivision, right across from the park and tennis courts! Ideal location, walkable to shopping and dining galore! Hardwood throughout first floor with open concept. Impressive 2-story foyer adjacent to formal living room with ornate chandelier. Elegant dining room with wet bar connecting to the kitchen, perfect for entertaining. Stainless steel appliances; newer fridge and dishwasher and double ovens. Enjoy the large center island with breakfast bar and granite countertops, separate eating area with access to the balcony deck. Cozy family room with wood burning fireplace and gas starter. Mud room/laundry room off of 3-car garage. Convenient dual staircase with custom chair lift. First floor bedroom/office and full bath. Carpeted second floor with 4 bedrooms each with it's own full bath including large primary suite with vaulted ceilings, large sitting area, large walk-in closets, and spa-like private bathroom with 2 separate sinks, whirlpool tub, and separate shower. HUGE full, unfinished basement with bathroom rough-in and sauna, offers endless possibility for the next homeowner! The private fenced-in backyard has a brick patio with stone pathways, beautiful perennials, mature trees, play-set, and a huge fenced in garden.
Location
State IL
County Lake
Community Park, Tennis Court(S), Lake
Rooms
Basement Full
Interior
Interior Features Vaulted/Cathedral Ceilings, Sauna/Steam Room, Bar-Wet, Hardwood Floors, First Floor Bedroom, First Floor Laundry, First Floor Full Bath, Walk-In Closet(s), Open Floorplan, Some Carpeting, Drapes/Blinds, Granite Counters, Separate Dining Room
Heating Natural Gas, Forced Air, Zoned
Cooling Central Air, Zoned
Fireplaces Number 1
Fireplaces Type Wood Burning, Gas Starter
Fireplace Y
Appliance Double Oven, Microwave, Dishwasher, Refrigerator, Washer, Dryer, Water Purifier Owned
Exterior
Exterior Feature Deck, Patio, Brick Paver Patio, Invisible Fence
Parking Features Attached
Garage Spaces 3.0
View Y/N true
Roof Type Asphalt
Building
Lot Description Cul-De-Sac, Fenced Yard, Landscaped, Mature Trees, Garden, Fence-Invisible Pet, Wood Fence
Story 2 Stories
Foundation Concrete Perimeter
Sewer Public Sewer
Water Public
New Construction false
Schools
School District 95, 95, 95
Others
HOA Fee Include Snow Removal
Ownership Fee Simple
Special Listing Condition None
Read Less
Want to know what your home might be worth? Contact us for a FREE valuation!

Our team is ready to help you sell your home for the highest possible price ASAP
© 2025 Listings courtesy of MRED as distributed by MLS GRID. All Rights Reserved.
Bought with Ayham Chamout • City Way Realty LLC




