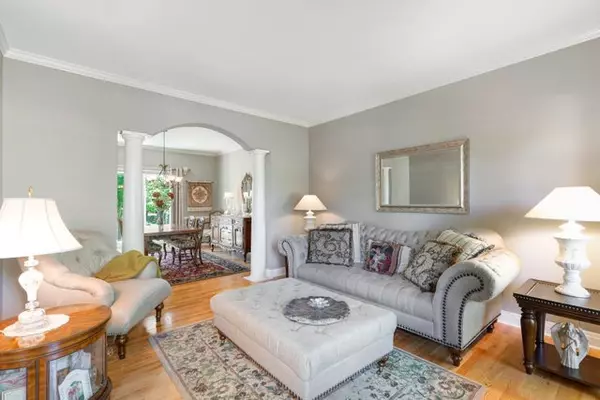$700,000
$714,900
2.1%For more information regarding the value of a property, please contact us for a free consultation.
1604 Dublin Drive Naperville, IL 60564
4 Beds
3 Baths
2,882 SqFt
Key Details
Sold Price $700,000
Property Type Single Family Home
Sub Type Detached Single
Listing Status Sold
Purchase Type For Sale
Square Footage 2,882 sqft
Price per Sqft $242
Subdivision River Run
MLS Listing ID 11438493
Sold Date 10/07/22
Bedrooms 4
Full Baths 2
Half Baths 2
HOA Fees $25/ann
Year Built 1995
Annual Tax Amount $12,539
Tax Year 2020
Lot Dimensions 22271
Property Description
Amazing 4 bedroom and 2 and 2 half bathroom home in sought after River Run community in Naperville. Neuqua Valley high school!! This home is move in ready immaculately maintained! Hardwood floors throughout the main level. Private office, formal living room, two story entry AND family room. Large kitchen with custom 42" cabinets, granite countertops, stainless steel appliances with unobstructed view/access to backyard. This backyard is a dream! Perfect space for private outdoor entertaining and separate enclosed gazebo. Room to spread out and run around as well. Wood burning stove perfect to warm you for 4 season enjoyment. Four large bedrooms upstairs with plenty of extra room for office/e-learning space. Newer upgraded carpeting, upstairs laundry and whole house fan. Finished basement with potential 5th bedroom/office. Wet bar area for the perfect indoor entertainment space. River Run parks and amenities are amazing; POOL BOND INCLUDED with sale. Heated garage with two celling fans and we do have some furniture to sell if you are interest. This home is ready and waiting from you.
Location
State IL
County Will
Community Clubhouse, Park, Pool, Tennis Court(S), Sidewalks, Street Lights, Street Paved
Rooms
Basement English
Interior
Interior Features Vaulted/Cathedral Ceilings, Skylight(s), Bar-Wet, Hardwood Floors, Second Floor Laundry, Built-in Features, Walk-In Closet(s)
Heating Natural Gas, Forced Air
Cooling Central Air
Fireplaces Number 1
Fireplaces Type Gas Log, Gas Starter
Fireplace Y
Appliance Range, Microwave, Dishwasher, Refrigerator, Washer, Dryer, Disposal, Stainless Steel Appliance(s), Wine Refrigerator, Range Hood
Laundry Electric Dryer Hookup
Exterior
Exterior Feature Deck, Patio, Porch, Roof Deck, Fire Pit
Parking Features Attached
Garage Spaces 3.0
View Y/N true
Building
Story 2 Stories
Sewer Public Sewer
Water Public
New Construction false
Schools
Elementary Schools Graham Elementary School
Middle Schools Crone Middle School
High Schools Neuqua Valley High School
School District 204, 204, 204
Others
HOA Fee Include Lawn Care, Other
Ownership Fee Simple w/ HO Assn.
Special Listing Condition None
Read Less
Want to know what your home might be worth? Contact us for a FREE valuation!

Our team is ready to help you sell your home for the highest possible price ASAP
© 2025 Listings courtesy of MRED as distributed by MLS GRID. All Rights Reserved.
Bought with Oksana Chura • North Shore Prestige Realty




