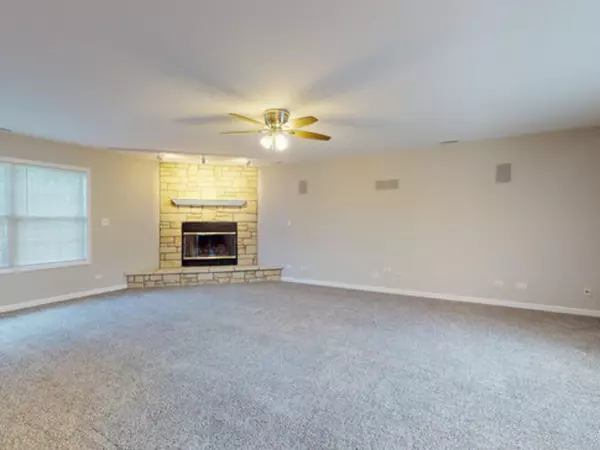$393,500
$394,900
0.4%For more information regarding the value of a property, please contact us for a free consultation.
3379 Waterford Way Island Lake, IL 60042
5 Beds
3 Baths
2,998 SqFt
Key Details
Sold Price $393,500
Property Type Single Family Home
Sub Type Detached Single
Listing Status Sold
Purchase Type For Sale
Square Footage 2,998 sqft
Price per Sqft $131
Subdivision Fox River Shores
MLS Listing ID 11614594
Sold Date 10/11/22
Style Traditional
Bedrooms 5
Full Baths 3
Year Built 1986
Annual Tax Amount $8,950
Tax Year 2021
Lot Size 0.270 Acres
Lot Dimensions 123 X 91 X 101 X1 20
Property Description
Come to the Fox River Shores Subdivision where you will find this vinyl sided 2-story home with almost 3,000 square feet of living space consisting of 5-6 bedrooms, three full bathrooms including a main floor full bath, living room, dining room, kitchen, and office. Recently rehabbed with upgrades galore including fresh paint, new carpeting, new stainless-steel appliances, newer granite counter-tops and remodeled bathrooms. The kitchen features a double oven, built in microwave, French door refrigerator and an abundance of cabinets and countertop space. Kitchen Island offers extra storage as well as a breakfast bar for extra seating. Stay connected with others with the adjacent dining room and living room that has a floor to ceiling stone gas log fireplace for extra warmth. If it gets too warm walk out the glass sliders doors in the kitchen to the deck and enjoy the brisk fall air. First floor home office is easily converted into a sixth bedroom or exercise area or guest suite with the immediately adjacent 3rd full bath. Time to retire for the night? The primary suite has a large walk-in closet for all your personal belongings and a remodeled primary bath with a step-in shower. Need another large bedroom with a walk in? You got it, just go into the second bedroom. Three (3) more good-sized bedrooms and a full bathroom round out this sleep area of the home. Oversized three (3) car garage with shelves and cubicles for extra storage. Many of the big-ticket items have been replaced~~~roof, HVAC, electrical, deck, zoned climate control heating/cooling, water heater...all saving you $$$ and time!!!
Location
State IL
County Mc Henry
Community Park, Curbs, Sidewalks, Street Lights, Street Paved
Rooms
Basement None
Interior
Interior Features Wood Laminate Floors, First Floor Bedroom, In-Law Arrangement, Second Floor Laundry, First Floor Full Bath, Walk-In Closet(s)
Heating Natural Gas, Forced Air, Sep Heating Systems - 2+, Zoned
Cooling Central Air, Zoned
Fireplaces Number 1
Fireplaces Type Gas Log, Gas Starter
Fireplace Y
Appliance Double Oven, Microwave, Dishwasher, Refrigerator, Stainless Steel Appliance(s)
Laundry Gas Dryer Hookup, In Unit
Exterior
Exterior Feature Deck, Storms/Screens
Parking Features Attached
Garage Spaces 3.5
View Y/N true
Roof Type Asphalt
Building
Lot Description Fenced Yard, Irregular Lot, Landscaped
Story 2 Stories
Foundation Concrete Perimeter
Sewer Public Sewer
Water Public
New Construction false
Schools
Elementary Schools Cotton Creek School
Middle Schools Matthews Middle School
High Schools Wauconda Community High School
School District 118, 118, 118
Others
HOA Fee Include None
Ownership Fee Simple
Special Listing Condition REO/Lender Owned
Read Less
Want to know what your home might be worth? Contact us for a FREE valuation!

Our team is ready to help you sell your home for the highest possible price ASAP
© 2025 Listings courtesy of MRED as distributed by MLS GRID. All Rights Reserved.
Bought with Miranda Alt • Keller Williams Success Realty




