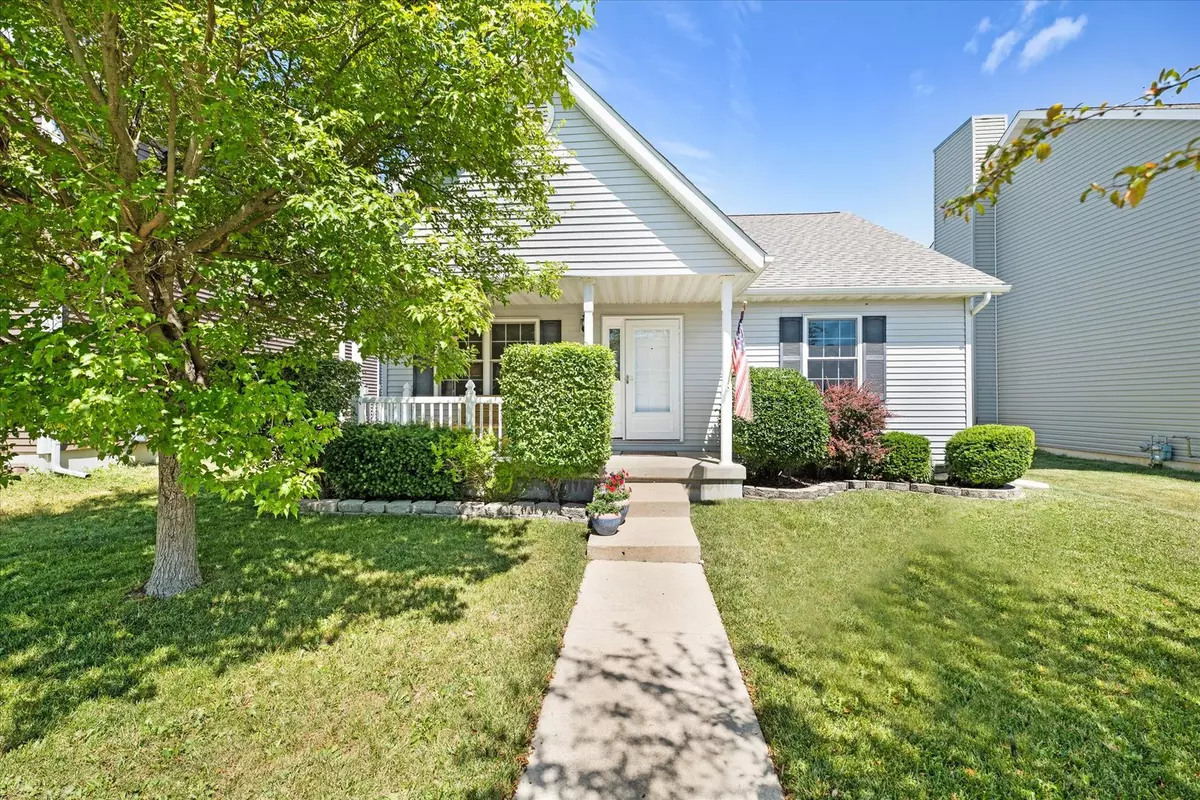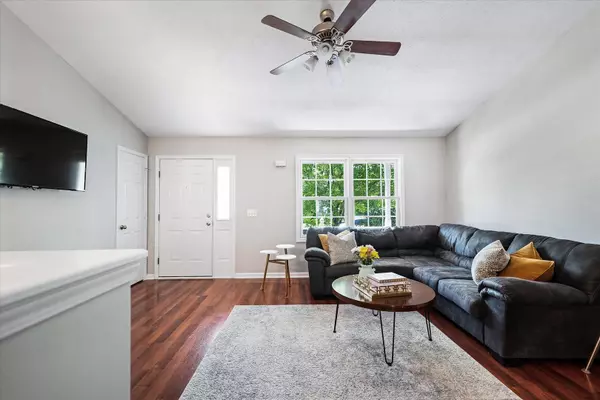$160,000
$150,000
6.7%For more information regarding the value of a property, please contact us for a free consultation.
1420 S Ogelthorpe Avenue Urbana, IL 61802
4 Beds
1 Bath
1,110 SqFt
Key Details
Sold Price $160,000
Property Type Single Family Home
Sub Type Detached Single
Listing Status Sold
Purchase Type For Sale
Square Footage 1,110 sqft
Price per Sqft $144
Subdivision Savanna Green
MLS Listing ID 11631151
Sold Date 10/24/22
Bedrooms 4
Full Baths 1
HOA Fees $5/ann
Year Built 2003
Annual Tax Amount $2,880
Tax Year 2021
Lot Size 5,227 Sqft
Lot Dimensions 44X120
Property Description
This perfectly maintained ranch home with a partially finished basement is ready for new owners! Steps lead up to a darling front porch and welcome you to the open living room/dining room combo with vaulted ceilings, wood laminate flooring, and fresh paint. The kitchen features all new stainless appliances including a gas stove, ample countertop and cabinet space. New carpet throughout the three bedrooms upstairs and additional bedroom in the basement. Master bedroom features double closets with organizers. Basement offers tons of possibilities for expansion. Bedroom has been completed and the remaining space is framed out and is plumbed for a bathroom. 2-car garage and fenced-in backyard. Roof, 2020. Convenient to U of I, shopping, dining, parks, and more! Pre-inspection on file.
Location
State IL
County Champaign
Rooms
Basement Full
Interior
Interior Features Vaulted/Cathedral Ceilings, Wood Laminate Floors, First Floor Bedroom, First Floor Laundry
Heating Natural Gas, Forced Air
Cooling Central Air
Fireplace Y
Appliance Range, Microwave, Dishwasher, Refrigerator, Washer, Dryer, Disposal
Laundry In Unit
Exterior
Exterior Feature Patio, Porch
Parking Features Detached
Garage Spaces 2.0
View Y/N true
Roof Type Asphalt
Building
Lot Description Fenced Yard
Story 1 Story
Foundation Concrete Perimeter
Sewer Public Sewer
Water Public
New Construction false
Schools
Elementary Schools Dr. Preston L. Williams Jr. Elem
Middle Schools Urbana Middle School
High Schools Urbana High School
School District 116, 116, 116
Others
HOA Fee Include None
Ownership Fee Simple
Special Listing Condition None
Read Less
Want to know what your home might be worth? Contact us for a FREE valuation!

Our team is ready to help you sell your home for the highest possible price ASAP
© 2024 Listings courtesy of MRED as distributed by MLS GRID. All Rights Reserved.
Bought with Steve Littlefield • KELLER WILLIAMS-TREC




