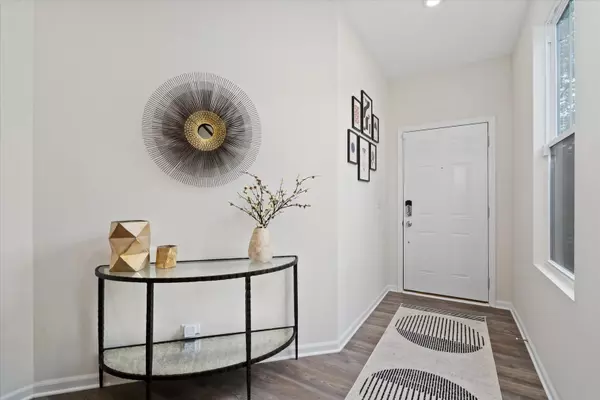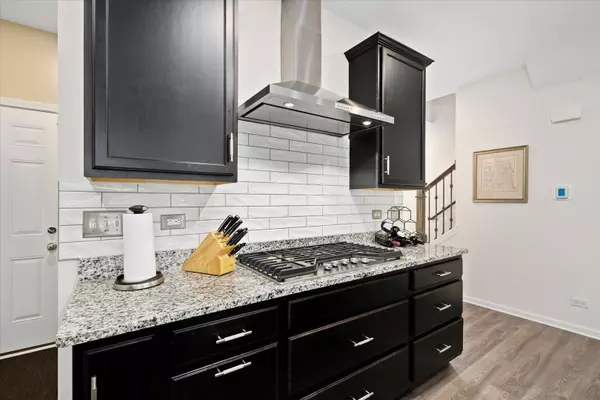$500,000
$487,500
2.6%For more information regarding the value of a property, please contact us for a free consultation.
517 Watercress Drive Aurora, IL 60504
3 Beds
2.5 Baths
2,400 SqFt
Key Details
Sold Price $500,000
Property Type Townhouse
Sub Type Townhouse-2 Story,T3-Townhouse 3+ Stories,Townhouse-TriLevel
Listing Status Sold
Purchase Type For Sale
Square Footage 2,400 sqft
Price per Sqft $208
Subdivision Meadow Ridge
MLS Listing ID 11623015
Sold Date 10/25/22
Bedrooms 3
Full Baths 2
Half Baths 1
HOA Fees $251/mo
Year Built 2021
Annual Tax Amount $3,251
Tax Year 2021
Lot Dimensions 100X200
Property Description
1YO BETTER THAN NEW CONSTRUCTION - IMMACULATE END UNIT, LARGEST MODEL in Meadow Ridge, served by highly rated IPSD District 204 Schools.. Absolutely gorgeous -- looks like a model, and has the huge benefit of exquisite updates by careful 1 year owners. Open concept and high ceilings gives a BIG feel to main rooms in this 2400 SF Extended Bowman model, enhanced by four-season sunroom that can easily be used as an Office. Bright and spacious open floor plan on Main are complemented by HUGE 18x18 LOFT and 20' rear balcony terrace on 3rd level for extra ENTERTAINMENT SPACE. The Great Room & casual dining create a warm and welcoming area for hosting family & friends! Entire room provides extensive recessed lighting - perfect for entertaining. Kitchen features 42" custom cabinets, plenty of seating at the island, high quality stainless steel appliances, pantry closet, and workroom/storage under the stairs! You'll love cooking in your new kitchen with SLOW CLOSE cabinets, granite counters, ceiling height vent over the stove, and CUSTOM SLIDER DRAWERS inside cabinets, which is a major upgrade. Four-season heated sunroom, which could easily function as an Office, opens to the private patio & yard. Highly desirable END UNIT allows lots of light from western windows, and location on the far west side features the largest trees in the development - back patio is cozy and private. Quick access to your 2-car garage is enhanced by a lovely mudroom area just off the Kitchen. The second floor has a large Owners Suite with private deluxe bath. Master Bath offers dual vanity, jacuzzi tub and separate shower. The MASTER CLOSET is AMAZING - the size of another bedroom 15x8- it's HUGE!! There are two other bedrooms BOTH WITH WALK IN CLOSETS and a second full hall bath. SECOND FLOOR LAUNDRY ROOM finishes out the second floor (Washer & Dryer included!) UPGRADES DURING 1 YEAR OWNERSHIP INCLUDE: tasteful tiling (backsplash, underside of island, hall bath and powder room floors), wiring for fiber-optic (1gb/s) throughout and two ceiling-mounted high speed wifi routers on the 2nd and 3rd floors -- seller says internet is wicked fast! Smart Home features were also added: keypad lock on the front door and garage door opener can all be controlled remotely via smart home apps. Owners also installed all shoe molding in the home (this is not included in Pulte construction, just part of the reason this home is BETTER THAN NEW). This Extended Bowman model offers 3 beautifully finished levels with 2400 SF of living space, is loaded with builder upgrades, and was finished in 2021. Indian Prairie IPSD District 204 Schools in IDEAL LOCATION - walk to Dist 204 Prairie Children Preschool, Still Park playground and Still Middle School. All of your favorite restaurants, shopping, Rt 59 Metra station, and I-88 are just minutes away. Neighborhood is family oriented with TONS of kids and a huge park next to the community. Remainder of Pulte 10 year warranty on construction is transferable to new owner. FABULOUS NEARLY-NEW townhome in ideal location! Lawn care and Snow Removal included! Radon Mitigation System in place by builder. INVESTORS WELCOME -- Owner can rent out. Come quickly!
Location
State IL
County Du Page
Rooms
Basement None
Interior
Interior Features Second Floor Laundry, Walk-In Closet(s), Ceiling - 9 Foot, Open Floorplan, Granite Counters, Pantry, Workshop Area (Interior)
Heating Natural Gas, Electric
Cooling Central Air
Fireplace N
Appliance Dishwasher, Refrigerator, Washer, Dryer, Stainless Steel Appliance(s), Built-In Oven, Gas Cooktop
Exterior
Exterior Feature Balcony, Patio, End Unit
Parking Features Attached
Garage Spaces 2.0
Community Features Park
View Y/N true
Roof Type Asphalt
Building
Sewer Public Sewer
Water Public
New Construction false
Schools
Elementary Schools Owen Elementary School
Middle Schools Still Middle School
High Schools Metea Valley High School
School District 204, 204, 204
Others
Pets Allowed Cats OK, Dogs OK
HOA Fee Include Other
Ownership Fee Simple w/ HO Assn.
Special Listing Condition None
Read Less
Want to know what your home might be worth? Contact us for a FREE valuation!

Our team is ready to help you sell your home for the highest possible price ASAP
© 2025 Listings courtesy of MRED as distributed by MLS GRID. All Rights Reserved.
Bought with Vinita Arora • Coldwell Banker Realty




