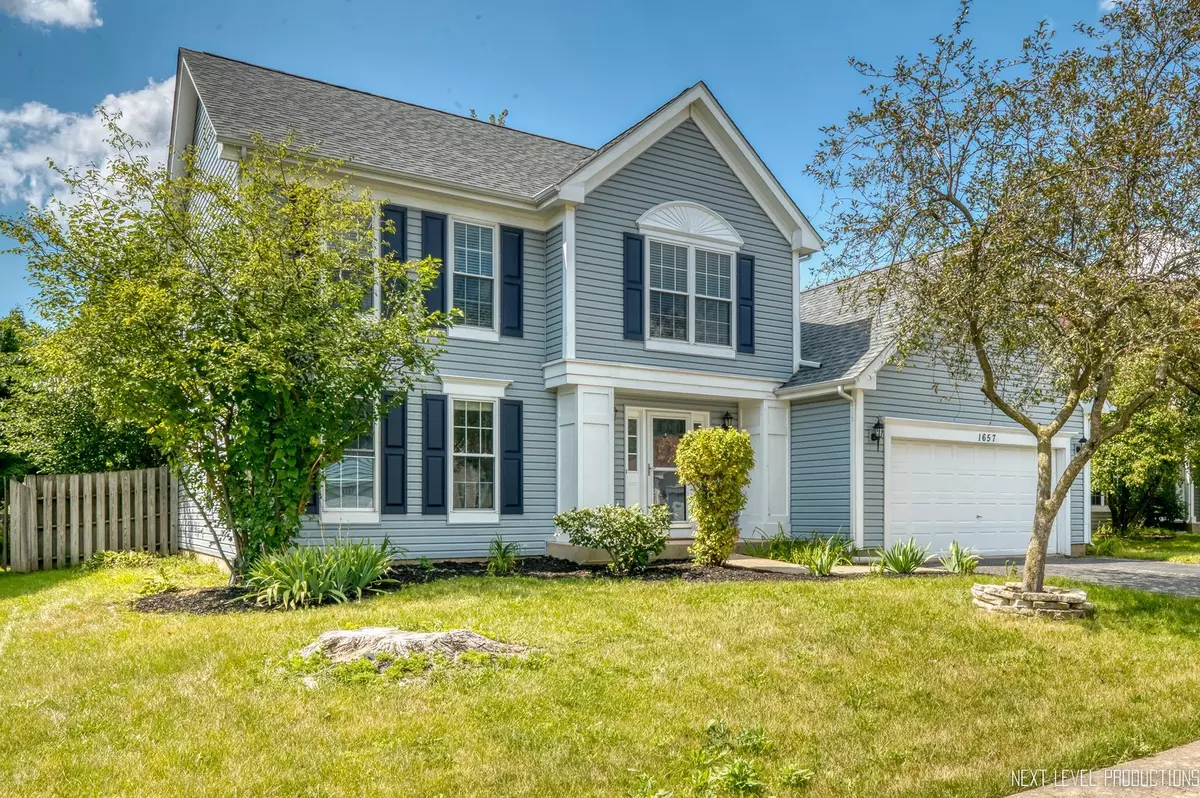$325,000
$329,900
1.5%For more information regarding the value of a property, please contact us for a free consultation.
1657 McDowell Avenue Aurora, IL 60504
3 Beds
2.5 Baths
1,993 SqFt
Key Details
Sold Price $325,000
Property Type Single Family Home
Sub Type Detached Single
Listing Status Sold
Purchase Type For Sale
Square Footage 1,993 sqft
Price per Sqft $163
Subdivision Four Pointes
MLS Listing ID 11617191
Sold Date 10/31/22
Style Traditional
Bedrooms 3
Full Baths 2
Half Baths 1
Year Built 1994
Annual Tax Amount $9,297
Tax Year 2021
Lot Size 7,048 Sqft
Lot Dimensions 66 X 107
Property Description
Welcome Home! Come check out this beauty! Fabulous 2 story home in Four Pointes Subdivision and top rated Oswego School District 308. The home boasts 9 foot ceilings on the first floor. Enjoy plenty of light with the large windows throughout. This includes an open floor plan with a built-in buffet in the very spacious breakfast room, makes for lots of storage! Easy access through the sliding door to the patio and fenced-in backyard . Laundry room is conveniently located off the kitchen area. The family room has a gas starter fireplace for those cold winter nights. Upstairs you will find 3 very generous bedrooms with plenty of closet space and 2 full baths. The master suite has been freshly painted and has double closets. Extra storage above the 2 car garage is accessibly via a pull down ladder. This property is conveniently located near shopping, highways and Rush Copley Medical Center.
Location
State IL
County Kane
Community Park, Curbs, Sidewalks, Street Lights, Street Paved
Rooms
Basement None
Interior
Interior Features Wood Laminate Floors, First Floor Laundry, Ceiling - 9 Foot, Open Floorplan, Some Carpeting, Drapes/Blinds, Separate Dining Room
Heating Natural Gas
Cooling Central Air
Fireplaces Number 1
Fireplaces Type Gas Starter
Fireplace Y
Appliance Range, Microwave, Dishwasher, Refrigerator, Washer, Dryer
Laundry Gas Dryer Hookup
Exterior
Exterior Feature Patio
Parking Features Attached
Garage Spaces 2.0
View Y/N true
Roof Type Asphalt
Building
Lot Description Fenced Yard, Mature Trees, Sidewalks, Streetlights, Wood Fence
Story 2 Stories
Sewer Public Sewer
Water Public
New Construction false
Schools
Elementary Schools The Wheatlands Elementary School
Middle Schools Bednarcik Junior High School
High Schools Oswego East High School
School District 308, 308, 308
Others
HOA Fee Include None
Ownership Fee Simple
Special Listing Condition None
Read Less
Want to know what your home might be worth? Contact us for a FREE valuation!

Our team is ready to help you sell your home for the highest possible price ASAP
© 2025 Listings courtesy of MRED as distributed by MLS GRID. All Rights Reserved.
Bought with Stephanie Merritt • Berkshire Hathaway HomeServices Chicago




