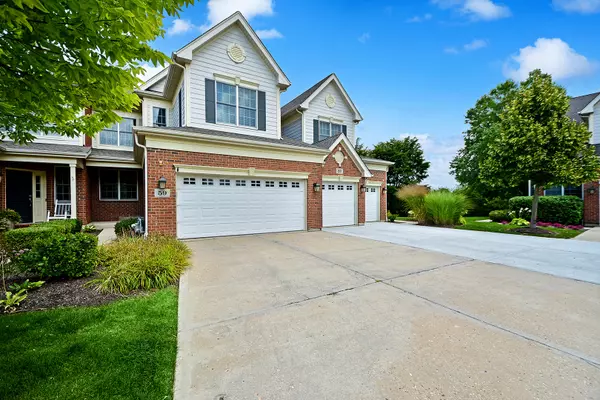$340,000
$339,500
0.1%For more information regarding the value of a property, please contact us for a free consultation.
59 Harborside Way Hawthorn Woods, IL 60047
3 Beds
2.5 Baths
Key Details
Sold Price $340,000
Property Type Townhouse
Sub Type Townhouse-2 Story
Listing Status Sold
Purchase Type For Sale
Subdivision Hawthorn Woods Country Club
MLS Listing ID 11619116
Sold Date 11/02/22
Bedrooms 3
Full Baths 2
Half Baths 1
HOA Fees $707/mo
Year Built 2006
Annual Tax Amount $7,839
Tax Year 2021
Lot Dimensions COMMON
Property Description
You can't miss this fantastic Cul-de-sac property! Stunning 3 bed townhome in the prestigious Hawthorn Woods Country Club! Featuring elegance, rich chocolate HARDWOOD floors, neutral paint and a sweeping OPEN FLOOR PLAN. Entertain seamlessly from the gorgeous dining room with crown molding leading to the family room with a captivating BRICK fireplace and deck access. The open GOURMET kitchen boasts an island with 4-seater breakfast bar, stainless steel appliances, custom cabinets and backsplash, EXOTIC granite counters, pantry-closet and an eat in area with gorgeous deck views. The spacious laundry room with sink and plenty of cabinets is convenient. Retreat to the enormous primary bedroom boasting high, vaulted ceilings, carpeting, a huge walk-in closet and a luxurious primary bathroom with dual sinks, tub and separate shower. Both additional bedrooms have volume ceilings and abundant natural light. The full, ENGLISH basement has a rough-in for a future bathroom and is waiting for your personal touches. Enjoy terrific views of mature trees while lounging on your deck. Take advantage of the maintenance-free living in this private and friendly neighborhood with something to do for everyone! This is the one!
Location
State IL
County Lake
Rooms
Basement Full, English
Interior
Interior Features Vaulted/Cathedral Ceilings, Hardwood Floors, First Floor Laundry, Walk-In Closet(s), Open Floorplan, Drapes/Blinds, Granite Counters, Pantry
Heating Natural Gas, Forced Air
Cooling Central Air
Fireplaces Number 1
Fireplaces Type Gas Log, Gas Starter
Fireplace Y
Appliance Range, Microwave, Dishwasher, Refrigerator, Washer, Dryer, Disposal, Stainless Steel Appliance(s)
Laundry Sink
Exterior
Exterior Feature Deck, Storms/Screens
Parking Features Attached
Garage Spaces 2.0
Community Features Golf Course, Health Club, Tennis Court(s)
View Y/N true
Roof Type Asphalt
Building
Lot Description Landscaped
Foundation Concrete Perimeter
Sewer Public Sewer
Water Public
New Construction false
Schools
Elementary Schools Fremont Elementary School
Middle Schools Fremont Middle School
High Schools Mundelein Cons High School
School District 79, 79, 120
Others
Pets Allowed Cats OK, Dogs OK
HOA Fee Include Clubhouse, Exercise Facilities, Pool, Exterior Maintenance, Lawn Care, Scavenger, Snow Removal, Other
Ownership Condo
Special Listing Condition None
Read Less
Want to know what your home might be worth? Contact us for a FREE valuation!

Our team is ready to help you sell your home for the highest possible price ASAP
© 2025 Listings courtesy of MRED as distributed by MLS GRID. All Rights Reserved.
Bought with Mary Conway • Baird & Warner




