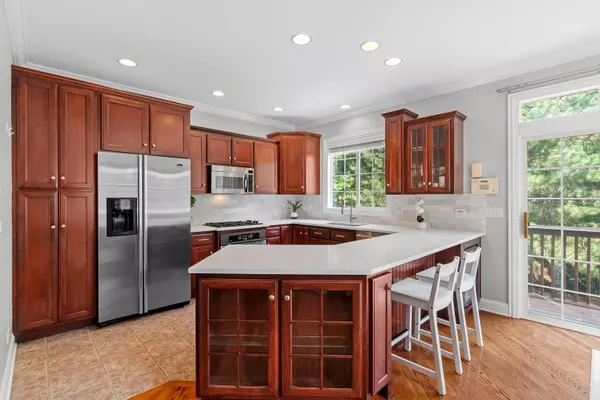$430,000
$439,900
2.3%For more information regarding the value of a property, please contact us for a free consultation.
810 Shandrew DR Naperville, IL 60540
3 Beds
2.5 Baths
2,092 SqFt
Key Details
Sold Price $430,000
Property Type Townhouse
Sub Type T3-Townhouse 3+ Stories
Listing Status Sold
Purchase Type For Sale
Square Footage 2,092 sqft
Price per Sqft $205
Subdivision Vintage Club
MLS Listing ID 11625808
Sold Date 11/10/22
Bedrooms 3
Full Baths 2
Half Baths 1
HOA Fees $335/mo
Rental Info Yes
Year Built 2004
Annual Tax Amount $7,681
Tax Year 2020
Lot Dimensions COMMON
Property Description
Updated end unit brick townhome in District 204 boasts natural sunlight. Updated kitchen with quartz countertops and elegant backsplash, and stainless steel appliances. One mini fridge with bar and one mini fridge in the island arms length from the balcony. Primary bathroom is updated with modern tile and a beautiful vanity! Two large bedrooms feature en-suite bathrooms and ample closet space, walk in closet in the primary has custom built ins! Second floor laundry! Downstairs is perfect for a third bedroom with direct access to your private patio. Wide family room with wall of palladium windows is perfect for entertaining, as is the dining room directly off the kitchen. Step out onto your balcony, that is surrounded by mature trees! 3 sided fireplace is perfect for cozy nights. Hardwood floors throughout the main level are upgraded diagonal hardwood floors. Additional storage on the lower level under the stairs. New Rheem HVAC with a Smart Ecobee Thermostat in 2019. Walk to Whole Foods, close to Downtown Naperville!
Location
State IL
County Du Page
Area Naperville
Rooms
Basement Full, Walkout
Interior
Interior Features Vaulted/Cathedral Ceilings, Bar-Dry, Hardwood Floors, Second Floor Laundry, Storage, Built-in Features, Walk-In Closet(s)
Heating Natural Gas
Cooling Central Air
Fireplaces Number 1
Fireplaces Type Double Sided, Gas Starter
Equipment Humidifier, TV-Cable, CO Detectors, Ceiling Fan(s)
Fireplace Y
Appliance Range, Microwave, Dishwasher, Refrigerator, Washer, Dryer, Disposal, Stainless Steel Appliance(s), Wine Refrigerator
Laundry Gas Dryer Hookup, Laundry Closet
Exterior
Exterior Feature Balcony, Patio, Storms/Screens, End Unit, Cable Access
Parking Features Attached
Garage Spaces 2.0
Roof Type Asphalt
Building
Lot Description Wooded
Story 3
Sewer Public Sewer
Water Lake Michigan
New Construction false
Schools
Elementary Schools Cowlishaw Elementary School
Middle Schools Hill Middle School
High Schools Metea Valley High School
School District 204 , 204, 204
Others
HOA Fee Include Water, Insurance, Exterior Maintenance, Lawn Care, Snow Removal
Ownership Condo
Special Listing Condition None
Pets Allowed Cats OK, Dogs OK
Read Less
Want to know what your home might be worth? Contact us for a FREE valuation!

Our team is ready to help you sell your home for the highest possible price ASAP

© 2025 Listings courtesy of MRED as distributed by MLS GRID. All Rights Reserved.
Bought with Aliona Holtz • eXp Realty, LLC




