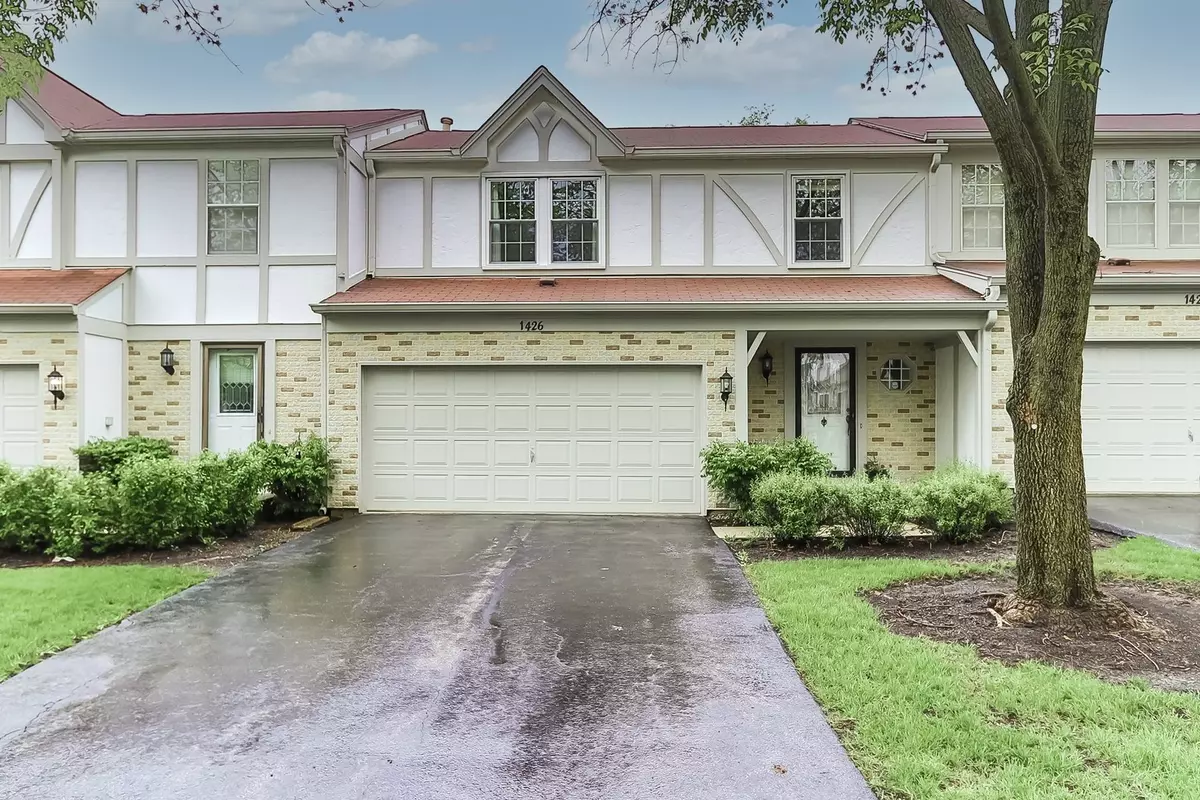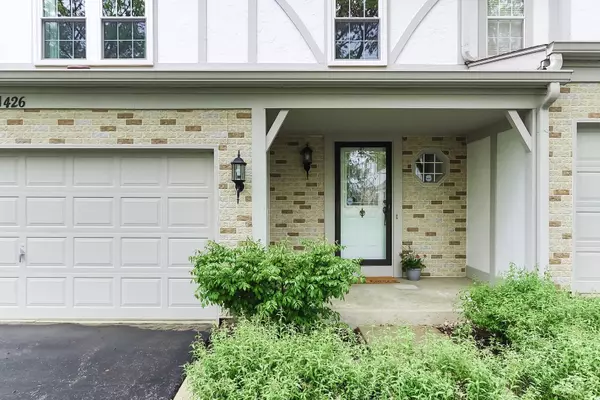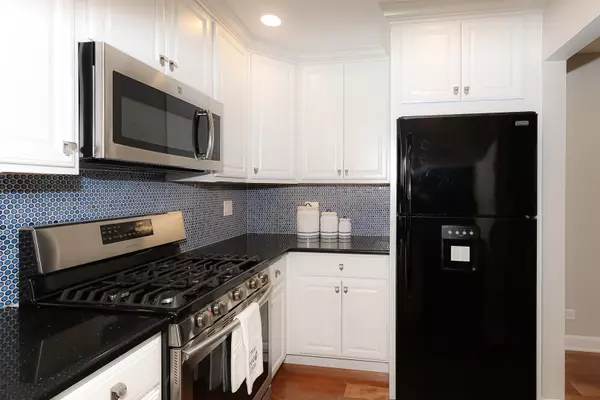$300,000
$299,000
0.3%For more information regarding the value of a property, please contact us for a free consultation.
1426 W Sapphire DR Hoffman Estates, IL 60192
2 Beds
1.5 Baths
1,212 SqFt
Key Details
Sold Price $300,000
Property Type Townhouse
Sub Type Townhouse-2 Story
Listing Status Sold
Purchase Type For Sale
Square Footage 1,212 sqft
Price per Sqft $247
Subdivision Castleford
MLS Listing ID 11374499
Sold Date 11/15/22
Bedrooms 2
Full Baths 1
Half Baths 1
HOA Fees $244/mo
Year Built 1988
Annual Tax Amount $5,755
Tax Year 2020
Lot Dimensions 47X87
Property Description
Navigate through the virtual tour and floorplans provided to see all the wonderful features in more detail. Welcome Home to 1426 W Sapphire in the desirable Castleford subdivision. This beautifully updated 2 bedroom 1.5 bathrooms with a finished basement is the perfect place to start your new chapter. Beautiful hardwoods line the main level with sprawling vaulted ceilings and newer skylights to let lots of natural light in. Extra wide slider to access the tranquil greenspace and patio with no neighbors close behind you. Luxurious granite countertops, modern backsplash, 42'' white shaker cabinets with no soffits. Undercabinet and interior lighting to see inside this ample storage. Extra space for a dining room table and a breakfast table if needed for those family gatherings. Powder room nearby with access to your finished 2 car garage. Head upstairs with brand new carpet throughout to your master oasis with double closets and large windows. Large full remodeled bathroom with newer skylights and upstairs laundry room with extra storage space. The good sized second bedroom is great for working from home or guests. Tons of natural light with the freshly painted open railing looking below to the main level. Full finished basement with ample storage and utility room ready to enjoy. New Roof and skylights, lots of upgrades. In desirable Fremd High School with several parks and walking paths nearby. Close to shopping, entertainment and 5 minutes to I-90. Come check out this amazing home before its gone!
Location
State IL
County Cook
Area Hoffman Estates
Rooms
Basement Full
Interior
Interior Features Vaulted/Cathedral Ceilings, Skylight(s), Second Floor Laundry, Some Carpeting, Some Window Treatmnt, Some Wood Floors, Dining Combo, Granite Counters
Heating Natural Gas
Cooling Central Air
Equipment CO Detectors, Ceiling Fan(s), Sump Pump
Fireplace N
Appliance Range, Microwave, Dishwasher, Refrigerator, Disposal
Laundry Gas Dryer Hookup, In Unit
Exterior
Exterior Feature Patio, Porch, Storms/Screens
Parking Features Attached
Garage Spaces 2.0
Amenities Available Park, Covered Porch
Roof Type Asphalt
Building
Lot Description Mature Trees, Sidewalks, Streetlights
Story 2
Sewer Public Sewer
Water Public
New Construction false
Schools
Elementary Schools Frank C Whiteley Elementary Scho
Middle Schools Plum Grove Junior High School
High Schools Wm Fremd High School
School District 15 , 15, 211
Others
HOA Fee Include Insurance, Exterior Maintenance, Lawn Care, Snow Removal
Ownership Fee Simple w/ HO Assn.
Special Listing Condition None
Pets Allowed Cats OK, Dogs OK
Read Less
Want to know what your home might be worth? Contact us for a FREE valuation!

Our team is ready to help you sell your home for the highest possible price ASAP

© 2025 Listings courtesy of MRED as distributed by MLS GRID. All Rights Reserved.
Bought with Gregory Olson • RE/MAX Suburban




