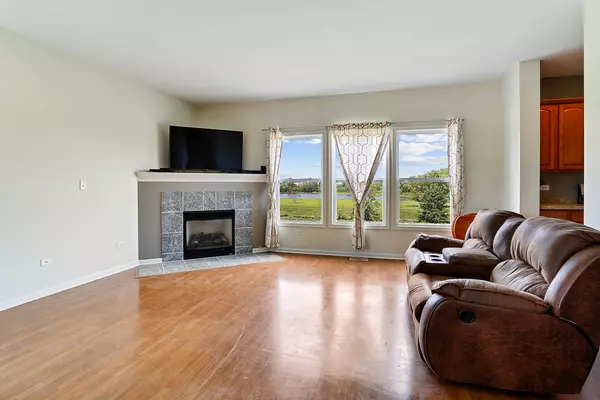$380,000
$398,000
4.5%For more information regarding the value of a property, please contact us for a free consultation.
25572 BARROW Road Manhattan, IL 60442
5 Beds
4.5 Baths
3,736 SqFt
Key Details
Sold Price $380,000
Property Type Single Family Home
Sub Type Detached Single
Listing Status Sold
Purchase Type For Sale
Square Footage 3,736 sqft
Price per Sqft $101
Subdivision Leighlinbridge
MLS Listing ID 11493339
Sold Date 11/15/22
Bedrooms 5
Full Baths 4
Half Baths 1
HOA Fees $15/qua
Year Built 2005
Annual Tax Amount $10,145
Tax Year 2020
Lot Size 8,276 Sqft
Lot Dimensions 78X119X79X120
Property Description
Related living? Huge 5 bedroom, 4 1/2 bathrooms home located in highly desirable neighborhood. Ponds, paths, parks. 3736 sq ft on main and 2nd floors. Full finished English basement with approx 1000 sq ft: rec room, bedroom, office and a full bathroom. Main floor with open living area. Nice kitchen with table space- all appliances stay (new dishwasher and oven). Huge walk in pantry. Family room with gas log fireplace, dining room and living room. Fresh paint throughout. New carpet on second floor. Primary bedroom with sitting room, ensuite bathroom. All bedrooms with walk in closets. Loft space is perfect for crafts, toys, gaming, office etc. New ceiling fans. New toilets. Tons of storage. 2nd floor laundry. Tandem garage. Large paver patio for relaxing or entertaining and no backyard neighbors!
Location
State IL
County Will
Rooms
Basement Full, English
Interior
Interior Features Second Floor Laundry, Walk-In Closet(s)
Heating Natural Gas
Cooling Central Air
Fireplace N
Appliance Range, Microwave, Dishwasher, Refrigerator, Freezer, Washer, Dryer, Wine Refrigerator
Exterior
Parking Features Attached
Garage Spaces 2.5
View Y/N true
Roof Type Asphalt
Building
Lot Description Fenced Yard, Pond(s), Water View
Story 2 Stories
Sewer Public Sewer
Water Community Well
New Construction false
Schools
School District 114, 114, 210
Others
HOA Fee Include Insurance
Ownership Fee Simple
Special Listing Condition None
Read Less
Want to know what your home might be worth? Contact us for a FREE valuation!

Our team is ready to help you sell your home for the highest possible price ASAP
© 2025 Listings courtesy of MRED as distributed by MLS GRID. All Rights Reserved.
Bought with Bonnie Horne • Coldwell Banker Real Estate Group




