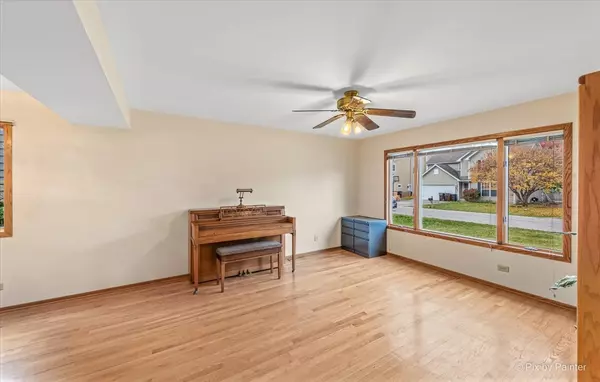$315,000
$325,000
3.1%For more information regarding the value of a property, please contact us for a free consultation.
5804 Oak Park RD Oakwood Hills, IL 60013
3 Beds
2.5 Baths
2,032 SqFt
Key Details
Sold Price $315,000
Property Type Single Family Home
Sub Type Detached Single
Listing Status Sold
Purchase Type For Sale
Square Footage 2,032 sqft
Price per Sqft $155
Subdivision Oakwood Hills
MLS Listing ID 11656721
Sold Date 11/30/22
Style Colonial
Bedrooms 3
Full Baths 2
Half Baths 1
Year Built 1990
Annual Tax Amount $6,642
Tax Year 2021
Lot Size 8,049 Sqft
Lot Dimensions 70 X 115 X 70 X 107
Property Description
The Oakwood Hills beauty is full of updates and ready to go!! Upon entry you'll notice the 2-story foyer, hardwood flooring, and fresh paint throughout. The formal living room/dining room combination is spacious and full of natural light. The galley, eat-in Kitchen also has lots of countertop space and opens into the family room. Upstairs are 3 generously sized bedrooms and a large loft space. The Master Bedroom has a walk-in closet, and the Master Bath has double sinks and a jacuzzi tub/separate shower. The lower level is fully finished with a workshop and extra storage. A brand-new deck and a fenced yard round out this fantastic home. Updates include: Brand New Roof! Brand New Siding, Gutters & Downspouts! Fresh Paint throughout! Brand New Deck & Railing! Water Heater and Water Softener replaced in 2020! Solar Panels installed in 2016! Highly Desirable Prairie Grove and Prairie Ridge Schools. Welcome Home!
Location
State IL
County Mc Henry
Area Cary / Oakwood Hills / Trout Valley
Rooms
Basement Full
Interior
Interior Features Hardwood Floors, Workshop Area (Interior)
Heating Natural Gas, Forced Air
Cooling Central Air
Equipment Humidifier, Water-Softener Owned, TV-Cable, TV Antenna, CO Detectors, Ceiling Fan(s), Sump Pump
Fireplace N
Appliance Range, Dishwasher, Refrigerator, Washer, Dryer
Laundry In Unit
Exterior
Exterior Feature Deck
Parking Features Attached
Garage Spaces 2.0
Community Features Park, Water Rights, Street Lights, Street Paved
Roof Type Asphalt
Building
Lot Description Fenced Yard, Landscaped, Wooded
Sewer Septic-Private
Water Private Well
New Construction false
Schools
Elementary Schools Prairie Grove Elementary School
Middle Schools Prairie Grove Junior High School
High Schools Prairie Ridge High School
School District 46 , 46, 155
Others
HOA Fee Include None
Ownership Fee Simple
Special Listing Condition None
Read Less
Want to know what your home might be worth? Contact us for a FREE valuation!

Our team is ready to help you sell your home for the highest possible price ASAP

© 2025 Listings courtesy of MRED as distributed by MLS GRID. All Rights Reserved.
Bought with Nancy Abzug • Coldwell Banker Realty




