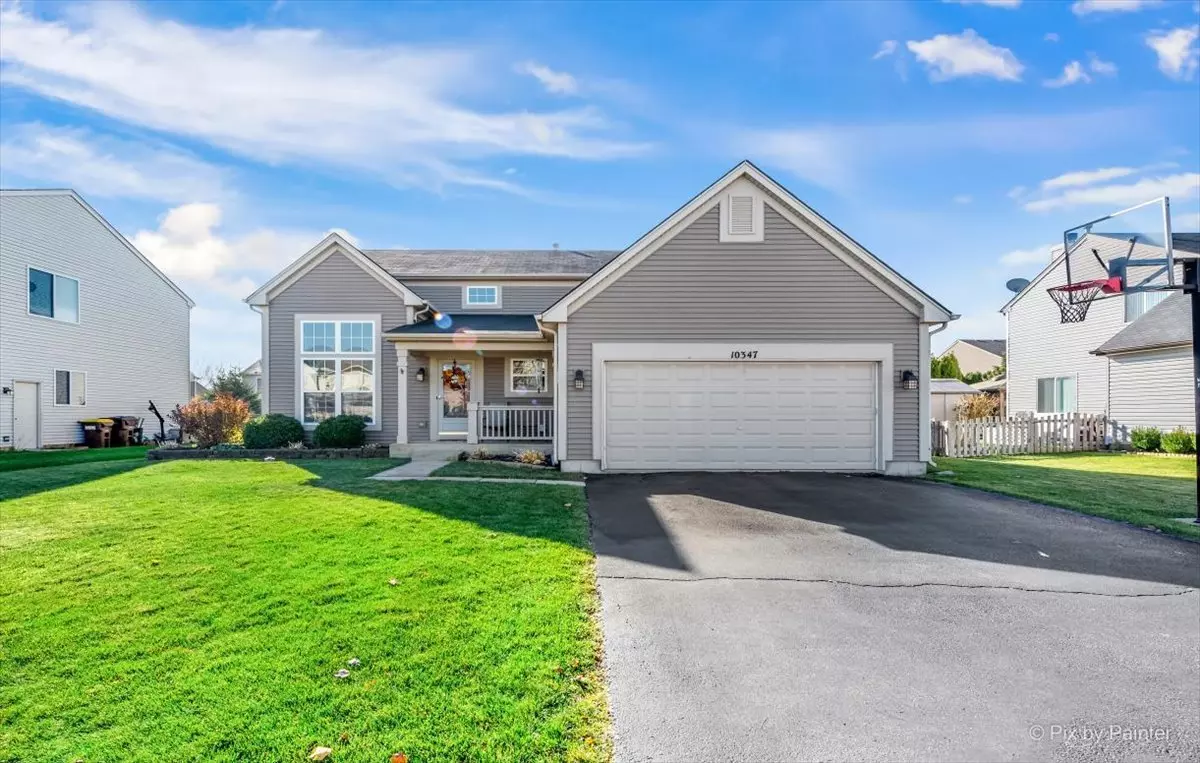$372,000
$375,000
0.8%For more information regarding the value of a property, please contact us for a free consultation.
10347 Oxford Drive Huntley, IL 60142
5 Beds
3.5 Baths
3,012 SqFt
Key Details
Sold Price $372,000
Property Type Single Family Home
Sub Type Detached Single
Listing Status Sold
Purchase Type For Sale
Square Footage 3,012 sqft
Price per Sqft $123
Subdivision Southwind
MLS Listing ID 11666815
Sold Date 12/02/22
Bedrooms 5
Full Baths 3
Half Baths 1
Year Built 2001
Annual Tax Amount $8,193
Tax Year 2021
Lot Size 8,363 Sqft
Lot Dimensions 70X120X70X120
Property Description
Look no further! Your dream home is here - located in the highly desirable Southwind subdivision in Huntley, this is the ideal space with plenty of bedrooms and recreational areas for both relaxing and entertaining. When you step into the front entryway you will be greeted by vaulted ceilings and beautiful dining area perfect for hosting dinner. Come into the kitchen and you'll find beautiful white trim and white cabinets, quartz countertops, and stainless steel appliances, along with a new refrigerator and dishwasher. This opens into the large family room, and leads you onto the stone back patio added in 2017, as well as a partially fenced yard! Take a walk downstairs and you find a fully finished basement complete with a bedroom and full bathroom, perfect for any guest. Upstairs is your master bathroom updated in 2017 with a gorgeously tiled walk-in shower and double vanity. Along with a 2 car garage, new siding added in 2017, and the ideal location with parks and schools within walking distance, the only thing missing is you!
Location
State IL
County Mc Henry
Community Park, Curbs, Sidewalks, Street Lights, Street Paved
Rooms
Basement Full
Interior
Interior Features Vaulted/Cathedral Ceilings, First Floor Bedroom, First Floor Laundry, Walk-In Closet(s), Open Floorplan, Some Carpeting, Granite Counters, Separate Dining Room, Some Wall-To-Wall Cp
Heating Steam
Cooling Central Air
Fireplace Y
Laundry In Unit, Sink
Exterior
Exterior Feature Patio, Brick Paver Patio
Parking Features Attached
Garage Spaces 2.0
View Y/N true
Roof Type Asphalt
Building
Lot Description Fenced Yard
Story 2 Stories
Foundation Concrete Perimeter
Sewer Public Sewer
Water Public
New Construction false
Schools
Elementary Schools Martin Elementary School
Middle Schools Marlowe Middle School
High Schools Huntley High School
School District 158, 158, 158
Others
HOA Fee Include None
Ownership Fee Simple
Special Listing Condition None
Read Less
Want to know what your home might be worth? Contact us for a FREE valuation!

Our team is ready to help you sell your home for the highest possible price ASAP
© 2025 Listings courtesy of MRED as distributed by MLS GRID. All Rights Reserved.
Bought with Rafay Qamar • Compass




