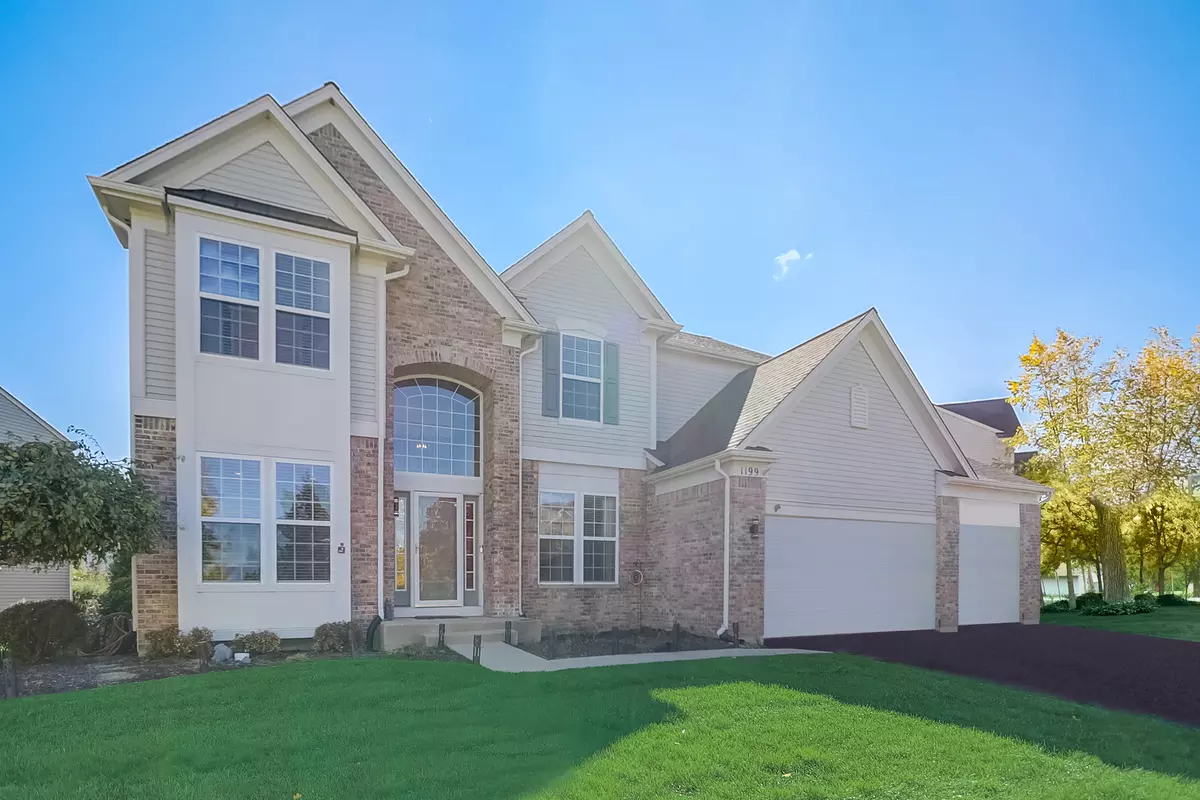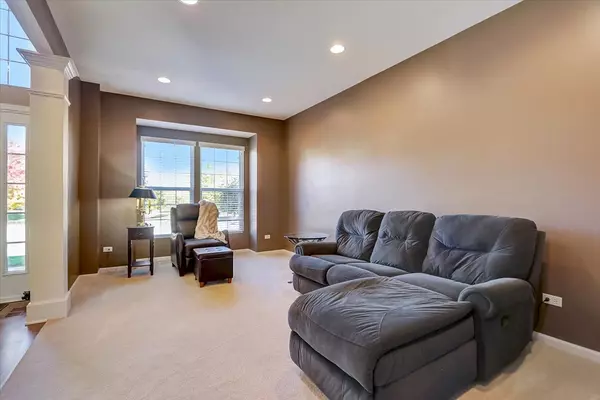$375,000
$404,900
7.4%For more information regarding the value of a property, please contact us for a free consultation.
1199 Blue Heron Circle Antioch, IL 60002
5 Beds
3 Baths
3,036 SqFt
Key Details
Sold Price $375,000
Property Type Single Family Home
Sub Type Detached Single
Listing Status Sold
Purchase Type For Sale
Square Footage 3,036 sqft
Price per Sqft $123
Subdivision Red Wing View
MLS Listing ID 11665251
Sold Date 12/09/22
Bedrooms 5
Full Baths 3
HOA Fees $41/mo
Year Built 2005
Annual Tax Amount $11,933
Tax Year 2021
Lot Size 10,519 Sqft
Lot Dimensions 10520
Property Description
You have been waiting for this one! The largest Birmingham model ideally located in sought after Red Wing View Subdivision. Fabulous open concept home offers 5 bedrooms 3 bathrooms with an attached 3-car garage! 2 story family room allowing the natural light to shine throughout. Grab a blanket, turn on your favorite movie and cozy up in front of the fireplace on cold winter nights. First floor room is perfect for an office, playroom or spare bedroom for your houseguests! You will enjoy entertaining in this gorgeous updated eat- in kitchen (2021.) The kitchen also features a nice sized pantry with plenty of counter and cabinet space. Formal dining room is ready for your dinner table to celebrate every special occasion. Sliding doors lead out to your stamped concrete patio and gorgeous maintained yard. All hardwood floors have been resurfaced, stained and sealed (August 2021). Upstairs you will find 4 large bedrooms with ample closet space. Escape to your master suite featuring double sinks, a separate shower, soaking tub and a walk in closet! An abundance of storage throughout. Spacious basement includes roughed in plumbing to add a 4th bathroom. A newer roof, new water heater are just a few of this homes updates! Incredible location just minutes from I-94 downtown Antioch! MOTIVATED SELLER!
Location
State IL
County Lake
Community Park, Lake, Sidewalks, Street Lights, Street Paved
Rooms
Basement Full
Interior
Interior Features Vaulted/Cathedral Ceilings, Bar-Dry, Hardwood Floors, In-Law Arrangement, First Floor Laundry, First Floor Full Bath, Walk-In Closet(s)
Heating Natural Gas, Forced Air
Cooling Central Air
Fireplaces Number 1
Fireplaces Type Gas Starter
Fireplace Y
Appliance Range, Microwave, Dishwasher, Refrigerator, Washer, Dryer, Disposal
Laundry Gas Dryer Hookup, Electric Dryer Hookup, Sink
Exterior
Exterior Feature Stamped Concrete Patio
Parking Features Attached
Garage Spaces 3.0
View Y/N true
Building
Story 2 Stories
Sewer Public Sewer
Water Lake Michigan
New Construction false
Schools
Elementary Schools Hillcrest Elementary School
Middle Schools Antioch Upper Grade School
High Schools Antioch Community High School
School District 34, 34, 117
Others
HOA Fee Include Exterior Maintenance, Other
Ownership Fee Simple w/ HO Assn.
Special Listing Condition None
Read Less
Want to know what your home might be worth? Contact us for a FREE valuation!

Our team is ready to help you sell your home for the highest possible price ASAP
© 2025 Listings courtesy of MRED as distributed by MLS GRID. All Rights Reserved.
Bought with Annette Plocienniczak • Coldwell Banker Realty




