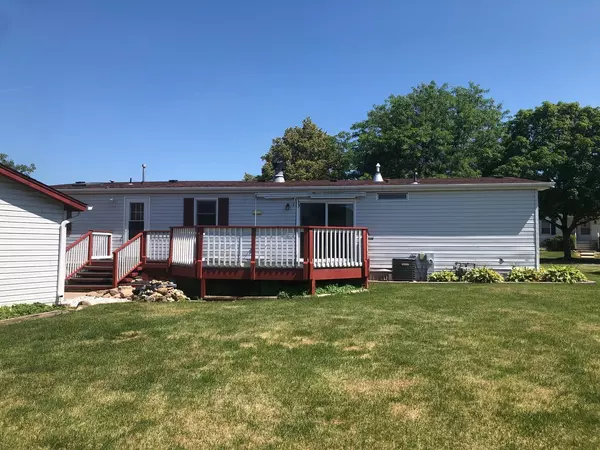$70,500
$72,500
2.8%For more information regarding the value of a property, please contact us for a free consultation.
526 Navajo Trail Marengo, IL 60152
3 Beds
2 Baths
1,456 SqFt
Key Details
Sold Price $70,500
Property Type Single Family Home
Sub Type Detached Single
Listing Status Sold
Purchase Type For Sale
Square Footage 1,456 sqft
Price per Sqft $48
Subdivision Indian Trails
MLS Listing ID 11450461
Sold Date 12/14/22
Style Ranch
Bedrooms 3
Full Baths 2
HOA Fees $725/mo
Year Built 1988
Annual Tax Amount $458
Tax Year 2021
Lot Dimensions 100X100
Property Description
Come See the Fresh New Look! Painted Kitchen Cabinets & Updated Counters. One of the few homes with all new Anderson windows ($14,380 with transferable warranty)! Come to this fabulous 55+ Community! Desirable Indian Trails is like no other in Northern Illinois! Spacious 3 bedroom home on corner lot and a large 2 1/2-car garage. So many improvements in this 1456 Sq. Ft. home with Anderson windows & exterior doors replaced in 2014 (Slider in 2020). Top of the line LG washer and dryer replaced in 2019. Brand new bathroom completely renovated with a large walk-in shower with dual controls and bench. Trendy sliding bathroom door and stylish vanity and lighting. Furnace and A/C condensing unit new in 2/2015. Garage door opener new in 2017 and Bosch dishwasher in 2015. Whole house water filtration 2014. Roof was replaced by previous owner approx. 2011. Huge deck off the back of the home is 16x20. Enjoy your new large backyard this summer with darling pond, gardens, lilac tree, hydrangeas and honeysuckle vines. Seller will not be replacing (2) bedrooms with carpet. This will be for you to pick and enjoy! Make it your own! The big ticket items have been done!
Location
State IL
County Mc Henry
Rooms
Basement None
Interior
Interior Features Wood Laminate Floors, Walk-In Closet(s)
Heating Natural Gas, Forced Air
Cooling Central Air
Fireplaces Number 1
Fireplace Y
Appliance Range, Dishwasher, Refrigerator, Washer, Dryer, Disposal
Laundry In Unit, In Bathroom, Sink
Exterior
Parking Features Detached
Garage Spaces 2.0
View Y/N true
Roof Type Asphalt
Building
Story Manufactured
Foundation Other
Sewer Public Sewer
Water Public
New Construction false
Schools
School District 165, 165, 154
Others
HOA Fee Include Water, TV/Cable, Scavenger, Other
Ownership Fee Simple
Special Listing Condition None
Read Less
Want to know what your home might be worth? Contact us for a FREE valuation!

Our team is ready to help you sell your home for the highest possible price ASAP
© 2025 Listings courtesy of MRED as distributed by MLS GRID. All Rights Reserved.
Bought with Stacey St. John • Home Solutions Real Estate




