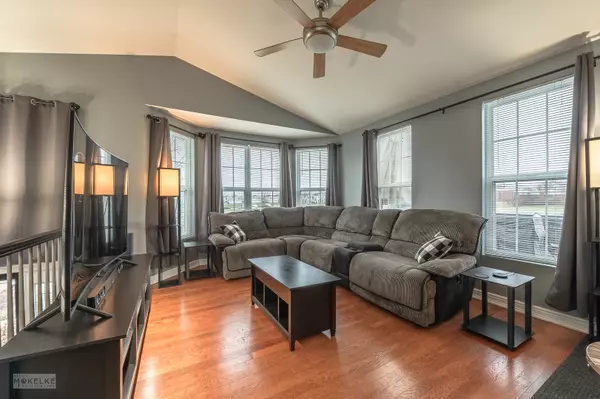$197,000
$194,900
1.1%For more information regarding the value of a property, please contact us for a free consultation.
767 Four Seasons BLVD Aurora, IL 60504
2 Beds
2 Baths
1,400 SqFt
Key Details
Sold Price $197,000
Property Type Single Family Home
Sub Type Detached Single
Listing Status Sold
Purchase Type For Sale
Square Footage 1,400 sqft
Price per Sqft $140
Subdivision Hometown
MLS Listing ID 11675875
Sold Date 12/28/22
Bedrooms 2
Full Baths 2
HOA Fees $285/mo
Year Built 2004
Annual Tax Amount $3,892
Tax Year 2021
Lot Dimensions COMMON
Property Description
Live the maintenance free lifestyle, just in time for winter! This bright and inviting split level is just what you've been looking for. Spacious main level features hardwood flooring, vaulted ceilings and lots of windows allowing for plenty of natural light to stream in. Great open floor plan for entertaining. Bayed living room opens to the dining room and kitchen. Spacious kitchen has tons of cabinet and counter space for all of your meal preparations, stainless steel appliances and even space for a breakfast table. You'll enjoy morning coffee while sitting on your private balcony. Expansive master suite with vaulted ceiling & hardwood floors opens to a private full bath and large walk in closet with custom lighting and organizer. Head on down to the lower level to find a huge flex room currently used as a 2nd bedroom with large closet and full bath access. This space can also be utilized as a family room/ home office/ home gym. Relax on the patio with an evening beverage with views of open grassland. The laundry room includes custom wall tile and added cabinetry & provides access to the attached 2 car garage. Decorated in the latest chic colors with wide decorative white trim and doors. Water & sewer are included in HOA fee along with exterior maintenance, snow removal & lawn care. Wonderful community with onsite parks, walking paths, ponds and open areas. Walking distance to Elementary School. Just minutes to I88, Metra Train Station, shopping and dining. Welcome Home!
Location
State IL
County Kane
Area Aurora / Eola
Rooms
Basement None
Interior
Interior Features Hardwood Floors, First Floor Bedroom, First Floor Laundry, First Floor Full Bath
Heating Natural Gas, Forced Air
Cooling Central Air
Equipment CO Detectors, Ceiling Fan(s)
Fireplace N
Appliance Range, Dishwasher, Refrigerator, Washer, Dryer, Disposal
Exterior
Exterior Feature Balcony, Patio
Parking Features Attached
Garage Spaces 2.0
Community Features Park, Lake, Curbs, Sidewalks, Street Lights, Street Paved
Roof Type Asphalt
Building
Lot Description Common Grounds
Sewer Public Sewer
Water Public
New Construction false
Schools
Elementary Schools Olney C Allen Elementary School
Middle Schools Henry W Cowherd Middle School
High Schools East High School
School District 131 , 131, 131
Others
HOA Fee Include Water, Insurance, Exterior Maintenance, Lawn Care, Scavenger, Snow Removal, Other
Ownership Condo
Special Listing Condition None
Read Less
Want to know what your home might be worth? Contact us for a FREE valuation!

Our team is ready to help you sell your home for the highest possible price ASAP

© 2025 Listings courtesy of MRED as distributed by MLS GRID. All Rights Reserved.
Bought with Elena Dan • Realty Advisors Elite LLC




