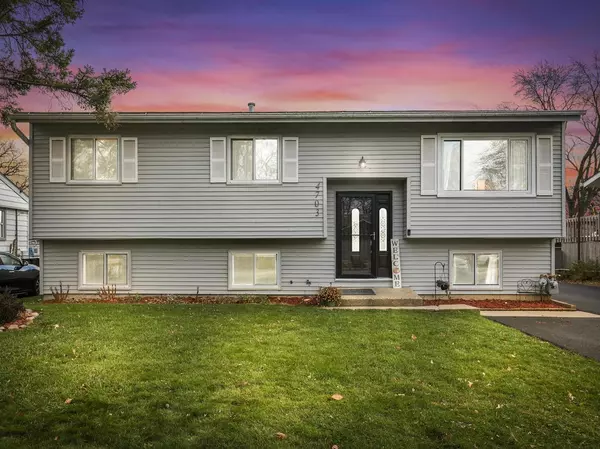$235,000
$239,900
2.0%For more information regarding the value of a property, please contact us for a free consultation.
4703 W SHORE Drive Mchenry, IL 60050
3 Beds
1 Bath
1,968 SqFt
Key Details
Sold Price $235,000
Property Type Single Family Home
Sub Type Detached Single
Listing Status Sold
Purchase Type For Sale
Square Footage 1,968 sqft
Price per Sqft $119
Subdivision Lakeland Park
MLS Listing ID 11684017
Sold Date 01/24/23
Style Bi-Level
Bedrooms 3
Full Baths 1
Year Built 1972
Annual Tax Amount $5,103
Tax Year 2021
Lot Size 7,200 Sqft
Lot Dimensions 60X120
Property Description
This raised ranch is an ideal starter home with waterfront views, a fenced yard, above ground pool and a two car garage with a widened driveway for additional parking. The large family room with walkout to the deck offers indoor and outdoor family and entertaining space. The lower level family room, den and bonus space offer additional space for entertaining or storage. New kitchen appliances, cabinets, patio sliders, wood flooring, water softener, whole house reverse osmosis filtration system in 2020. New washer, dryer and laundry room floor in 2019. Sold As Is.
Location
State IL
County Mc Henry
Community Park, Pool, Lake, Water Rights, Street Lights, Street Paved
Rooms
Basement Full
Interior
Interior Features Hardwood Floors, Wood Laminate Floors, First Floor Full Bath, Some Carpeting, Dining Combo
Heating Natural Gas, Forced Air
Cooling Central Air
Fireplace Y
Appliance Range, Microwave, Dishwasher, Refrigerator, Washer, Dryer, Stainless Steel Appliance(s), Water Purifier, Water Softener Owned
Laundry In Unit
Exterior
Exterior Feature Deck, Above Ground Pool, Storms/Screens
Parking Features Detached
Garage Spaces 2.0
Pool above ground pool
View Y/N true
Roof Type Asphalt
Building
Lot Description Fenced Yard, Water Rights, Water View
Story Raised Ranch
Foundation Concrete Perimeter
Sewer Public Sewer
Water Public
New Construction false
Schools
Elementary Schools Valley View Elementary School
Middle Schools Parkland Middle School
High Schools Mchenry High School - West Campu
School District 15, 15, 156
Others
HOA Fee Include None
Ownership Fee Simple
Special Listing Condition Home Warranty
Read Less
Want to know what your home might be worth? Contact us for a FREE valuation!

Our team is ready to help you sell your home for the highest possible price ASAP
© 2025 Listings courtesy of MRED as distributed by MLS GRID. All Rights Reserved.
Bought with Jennifer Engel • Redfin Corporation




