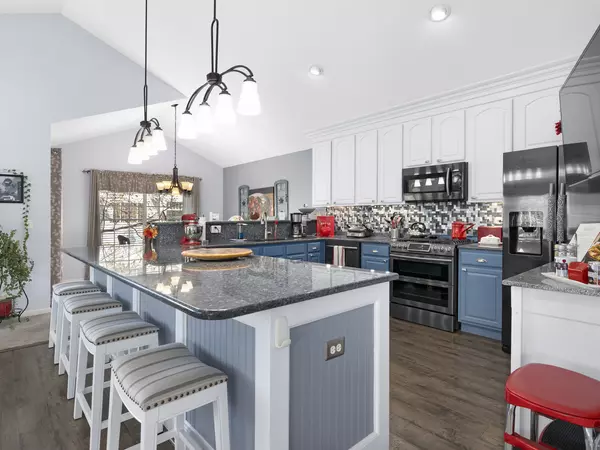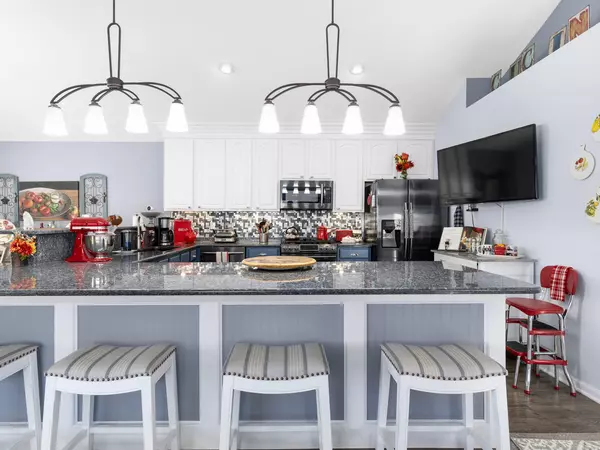$261,000
$265,000
1.5%For more information regarding the value of a property, please contact us for a free consultation.
2268 Daybreak DR #2268 Aurora, IL 60503
2 Beds
2 Baths
1,860 SqFt
Key Details
Sold Price $261,000
Property Type Condo
Sub Type Condo
Listing Status Sold
Purchase Type For Sale
Square Footage 1,860 sqft
Price per Sqft $140
Subdivision Ogden Pointe At The Wheatlands
MLS Listing ID 11678709
Sold Date 02/14/23
Bedrooms 2
Full Baths 2
HOA Fees $302/mo
Rental Info Yes
Year Built 2000
Annual Tax Amount $4,934
Tax Year 2021
Lot Dimensions COMMON
Property Description
Stunning meticulously maintained 2 bedroom + loft end unit townhome with open floor plan is perfect for entertaining. The kitchen which includes seamless granite counters and breakfast bar, tile backsplash, black stainless appliances, split oven, touchless kitchen faucet, white and gunmetal blue kitchen cabinets with crown molding and pull-out drawers, water resistant laminate flooring, recessed, pendant, and under cabinet lighting. The living & dining areas have an abundance of windows and vaulted ceilings that fill the space with lots of natural light. The dining area opens to the private deck. The gorgeous master suite has a display ledge, vaulted ceiling, and large private upgraded bath with decorative tile accents, dual sinks and medicine cabinets, walk-in shower with body sprays, oversized jetted tub, recessed lighting, and slate tile plank flooring that all add to the luxury feel of this home. The nice sized 2nd bedroom along with the bonus loft area are also found on the main floor. The family room on the lower level is a great space to relax or gather. The look out windows brighten up the space. The second full bath and laundry room are also found on the lower level. The NEST Protect Smoke and CO2 alarms and Ring doorbell are some of the modern features. There are many mechanical updates. AC 2022, Furnace 2022, Garage Door Opener 2022, Water Softener 2019, and Water Heater 2019. Close to shopping and restaurants. Seller would like to close in the middle of February.
Location
State IL
County Will
Area Aurora / Eola
Rooms
Basement Full, English
Interior
Interior Features Vaulted/Cathedral Ceilings, Wood Laminate Floors, Laundry Hook-Up in Unit, Open Floorplan
Heating Natural Gas, Forced Air
Cooling Central Air
Equipment CO Detectors, Ceiling Fan(s)
Fireplace N
Appliance Range, Microwave, Dishwasher, Refrigerator, Washer, Dryer, Disposal
Laundry Gas Dryer Hookup, In Unit
Exterior
Exterior Feature Balcony, Storms/Screens, End Unit
Parking Features Attached
Garage Spaces 2.0
Roof Type Asphalt
Building
Lot Description Common Grounds
Story 2
Sewer Public Sewer
Water Public
New Construction false
Schools
Elementary Schools The Wheatlands Elementary School
Middle Schools Bednarcik Junior High School
High Schools Oswego East High School
School District 308 , 308, 308
Others
HOA Fee Include Insurance, Exterior Maintenance, Lawn Care, Snow Removal
Ownership Condo
Special Listing Condition None
Pets Allowed Cats OK, Dogs OK
Read Less
Want to know what your home might be worth? Contact us for a FREE valuation!

Our team is ready to help you sell your home for the highest possible price ASAP

© 2025 Listings courtesy of MRED as distributed by MLS GRID. All Rights Reserved.
Bought with Daniela Rosu • Xhomes Realty Inc




