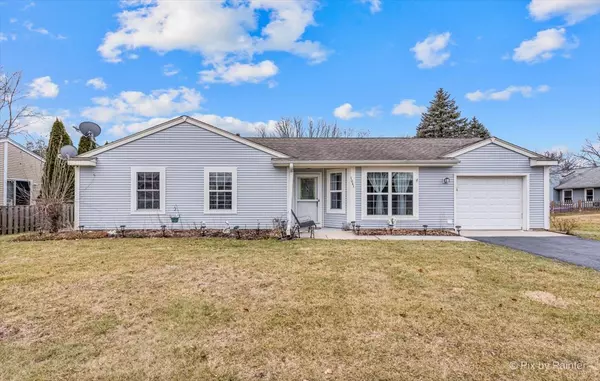$231,000
$235,000
1.7%For more information regarding the value of a property, please contact us for a free consultation.
1041 Wimbledon Drive Island Lake, IL 60042
3 Beds
1 Bath
1,090 SqFt
Key Details
Sold Price $231,000
Property Type Single Family Home
Sub Type Detached Single
Listing Status Sold
Purchase Type For Sale
Square Footage 1,090 sqft
Price per Sqft $211
Subdivision Fox River Shores
MLS Listing ID 11700847
Sold Date 02/21/23
Style Ranch
Bedrooms 3
Full Baths 1
Year Built 1985
Annual Tax Amount $5,049
Tax Year 2021
Lot Size 9,661 Sqft
Lot Dimensions 70 X 142
Property Description
MOVE- IN READY Ranch home in highly coveted Fox Shores, just off Route 176 near the Fox River! Quiet, peaceful setting in this community with mature trees and parks, just steps from everything you need... Wonderful opportunity if you're downsizing or just buying your first home! 3 Bedrooms and a nice open floorplan with vaulted ceilings. The home was just freshly painted throughout and is ready to go!! Walls, doors & trim all painted. The backdoor opens to a HUGE fenced in yard with patio, where you can enjoy the peaceful setting. Attached 1 car garage. Attic space allows for extra storage. Eat-in kitchen opens to small dining space and the living room with vaulted ceilings... Newer roof & siding! Simplified living at it's finest in a great location! Community parks are walking distance... Come check out this home today before it's gone! Quick closing OK.
Location
State IL
County Mc Henry
Community Park
Rooms
Basement None
Interior
Interior Features Vaulted/Cathedral Ceilings, Wood Laminate Floors, First Floor Bedroom, First Floor Laundry, First Floor Full Bath
Heating Natural Gas
Cooling Central Air
Fireplace N
Appliance Range, Dishwasher, Refrigerator, Washer, Dryer, Disposal, Range Hood
Laundry Gas Dryer Hookup, In Kitchen
Exterior
Exterior Feature Deck
Parking Features Attached
Garage Spaces 1.0
View Y/N true
Roof Type Asphalt
Building
Lot Description Fenced Yard, Mature Trees
Story 1 Story
Sewer Public Sewer
Water Public
New Construction false
Schools
Elementary Schools Cotton Creek School
Middle Schools Matthews Middle School
High Schools Wauconda Community High School
School District 118, 118, 118
Others
HOA Fee Include None
Ownership Fee Simple
Special Listing Condition None
Read Less
Want to know what your home might be worth? Contact us for a FREE valuation!

Our team is ready to help you sell your home for the highest possible price ASAP
© 2025 Listings courtesy of MRED as distributed by MLS GRID. All Rights Reserved.
Bought with Lisa Stern • Berkshire Hathaway HomeServices Starck Real Estate




