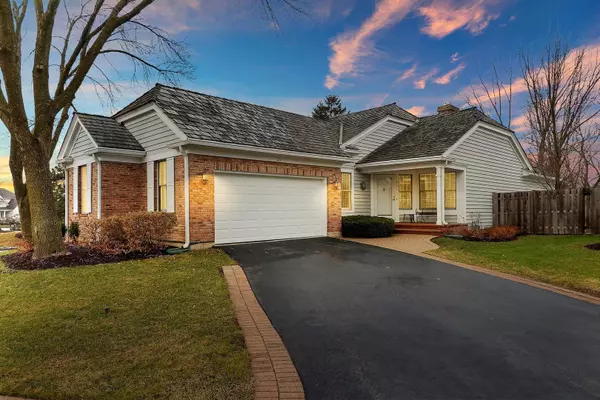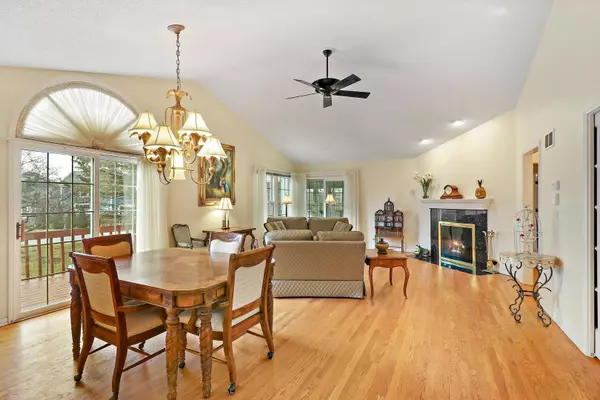$474,900
$474,900
For more information regarding the value of a property, please contact us for a free consultation.
431 Park Barrington Drive Barrington, IL 60010
2 Beds
2.5 Baths
2,684 SqFt
Key Details
Sold Price $474,900
Property Type Single Family Home
Sub Type Detached Single
Listing Status Sold
Purchase Type For Sale
Square Footage 2,684 sqft
Price per Sqft $176
Subdivision Park Barrington
MLS Listing ID 11694384
Sold Date 02/27/23
Style Ranch
Bedrooms 2
Full Baths 2
Half Baths 1
HOA Fees $290/mo
Year Built 1990
Annual Tax Amount $9,751
Tax Year 2021
Lot Size 6,969 Sqft
Lot Dimensions 0.16
Property Description
Welcome to 431 Park Barrington - this beautiful Somerset model sits in the highly desired and maintenance-free Park Barrington subdivision. Located on a premium lot, this home is professionally landscaped, offers next-level privacy with only one adjacent neighbor, and even has stunning views of a pond and fountain right off of the deck - perfect for enjoying your morning coffee. This ranch offers FULL living quarters on the main level of the home which boasts upgraded hardwood and vaulted ceilings throughout as well as the basement - ideal for a guest suite or dual-family arrangement. The kitchen on the main level has been updated with white cabinets, granite counters, and a tile backsplash. Spacious family room and dining area with a cozy gas fireplace as well as a formal living room/den with pocket doors. The primary bedroom of the home has tons of space for furniture, its own washer/dryer, a walk-in closet, and a tastefully updated full bathroom with granite vanity, tons of cabinet space, a whirlpool tub, and a separate shower. Finishing off the main level of the home is the 4-seasons porch with radiant heated flooring right off of the family room - perfect for entertaining guests, hosting family gatherings, and so much more! The basement of the home provides a ton of value - from additional storage in the cedar closet, a second full kitchen, a second set of washers/dryers, a full bathroom, and the second bedroom of the home, this basement does it all. Located close to Beese Park and not far from downtown Barrington restaurants, shops, grocery stores, the train, and all the town has to offer.
Location
State IL
County Cook
Community Curbs, Street Paved
Rooms
Basement Full
Interior
Interior Features Vaulted/Cathedral Ceilings, Skylight(s), Hardwood Floors, First Floor Bedroom, In-Law Arrangement, First Floor Laundry, First Floor Full Bath, Built-in Features, Walk-In Closet(s), Granite Counters
Heating Natural Gas, Forced Air
Cooling Central Air
Fireplaces Number 1
Fireplaces Type Wood Burning, Gas Starter
Fireplace Y
Appliance Range, Microwave, Dishwasher, Refrigerator, Washer, Dryer
Laundry In Unit, Multiple Locations
Exterior
Exterior Feature Deck, Porch
Parking Features Attached
Garage Spaces 2.0
View Y/N true
Roof Type Shake
Building
Lot Description Fenced Yard, Landscaped, Pond(s), Water View
Story 1 Story
Foundation Concrete Perimeter
Sewer Public Sewer
Water Public
New Construction false
Schools
Elementary Schools Grove Avenue Elementary School
Middle Schools Barrington Middle School Prairie
High Schools Barrington High School
School District 220, 220, 220
Others
HOA Fee Include Insurance, Exterior Maintenance, Lawn Care, Snow Removal
Ownership Fee Simple w/ HO Assn.
Special Listing Condition None
Read Less
Want to know what your home might be worth? Contact us for a FREE valuation!

Our team is ready to help you sell your home for the highest possible price ASAP
© 2025 Listings courtesy of MRED as distributed by MLS GRID. All Rights Reserved.
Bought with Robbie Morrison • Coldwell Banker Realty




