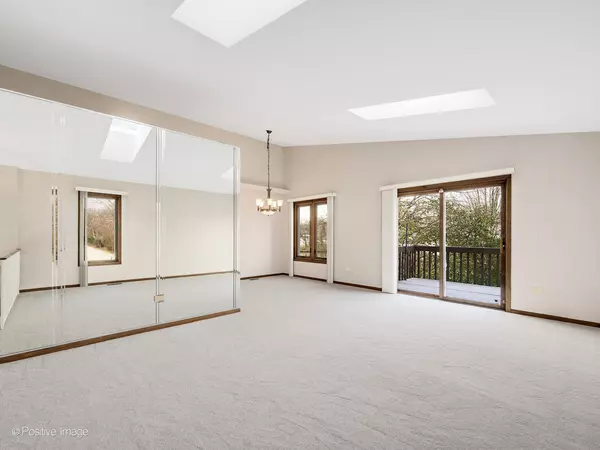$241,000
$249,900
3.6%For more information regarding the value of a property, please contact us for a free consultation.
8955 Clearview DR Orland Park, IL 60462
2 Beds
2 Baths
1,800 SqFt
Key Details
Sold Price $241,000
Property Type Townhouse
Sub Type Townhouse-2 Story
Listing Status Sold
Purchase Type For Sale
Square Footage 1,800 sqft
Price per Sqft $133
Subdivision Riviera Estates
MLS Listing ID 11675688
Sold Date 02/28/23
Bedrooms 2
Full Baths 2
HOA Fees $262/mo
Year Built 1988
Annual Tax Amount $2,566
Tax Year 2021
Lot Dimensions COMMON
Property Description
Desirable Riviera Estates spacious sun-filled townhome offers great location with tranquil pond views from balcony and lower level patio. Private entrance end unit two story townhome with deep two 2 1/2 car attached garage has been freshly painted, solid wood trim & doors, new carpet throughout. Feels like a single family home. The main level features an eat-in kitchen with pantry and new countertop (wall can easily be removed) large living room with two skylights, sliding door leads to private balcony with pond view, dining room with large window and updated fixture. Master bedroom with gas fireplace, large walk-in closet, ceiling fan and shared bath with deep tub & linen closet. Spacious 2nd bedroom with ceiling fan and ample closet space. The walk-out lower level has oversized family room with large gas fireplace and area that can be walled off for bedroom or office, full bathroom with walk-in shower, access to lower level deck and utility room with washer & dryer. The front yard offers lovely green space & expanded driveway. New hot water heater, (Jan 2023) Roof 5 yrs, HVAC-10 yrs, windows approx 5 yrs. Conveniently located to LaGrange Rd with easy access to shopping, dining, Orland Park Mall & Metra. Top rated schools. Move-in condition & worry free living!
Location
State IL
County Cook
Area Orland Park
Rooms
Basement Full, Walkout
Interior
Interior Features Skylight(s), Storage, Walk-In Closet(s)
Heating Natural Gas
Cooling Central Air
Fireplaces Number 2
Fireplaces Type Gas Log, Gas Starter
Equipment Ceiling Fan(s)
Fireplace Y
Appliance Range, Microwave, Dishwasher, Refrigerator, Washer, Dryer
Laundry In Unit
Exterior
Exterior Feature Balcony, Patio, End Unit
Parking Features Attached
Garage Spaces 2.5
Roof Type Asphalt
Building
Lot Description Corner Lot, Landscaped, Water View, Mature Trees
Story 2
Sewer Public Sewer
Water Lake Michigan
New Construction false
Schools
Elementary Schools Liberty Elementary School
Middle Schools Jerling Junior High School
High Schools Carl Sandburg High School
School District 135 , 135, 230
Others
HOA Fee Include Insurance, Exterior Maintenance, Lawn Care, Snow Removal
Ownership Condo
Special Listing Condition None
Pets Allowed Cats OK, Dogs OK, Number Limit
Read Less
Want to know what your home might be worth? Contact us for a FREE valuation!

Our team is ready to help you sell your home for the highest possible price ASAP

© 2025 Listings courtesy of MRED as distributed by MLS GRID. All Rights Reserved.
Bought with Mohammad Abdullah • Infiniti Properties, Inc.




