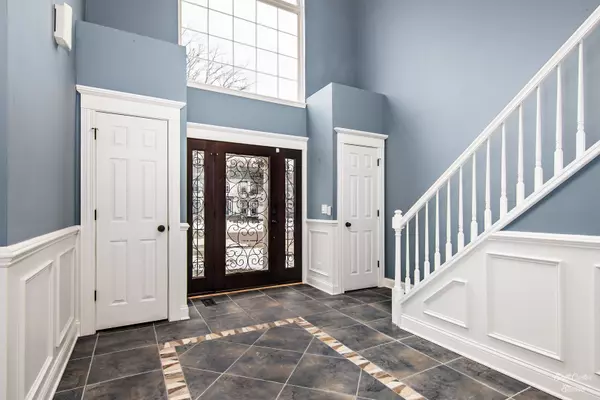$525,000
$525,000
For more information regarding the value of a property, please contact us for a free consultation.
1023 Victoria Drive Fox River Grove, IL 60021
5 Beds
3.5 Baths
2,963 SqFt
Key Details
Sold Price $525,000
Property Type Single Family Home
Sub Type Detached Single
Listing Status Sold
Purchase Type For Sale
Square Footage 2,963 sqft
Price per Sqft $177
Subdivision Victoria Woods
MLS Listing ID 11703335
Sold Date 02/28/23
Bedrooms 5
Full Baths 3
Half Baths 1
Year Built 1992
Annual Tax Amount $12,481
Tax Year 2021
Lot Size 0.379 Acres
Lot Dimensions 75X220
Property Description
Beautiful Victoria Woods 5 Bedroom Home features fabulous finishes and a Full Finished Walkout Basement plus amazing fenced backyard perfect for entertaining. The 2-story foyer with a Palladian window, beautiful wood paneling, and gorgeous glass and wrought iron front door makes a wonderful first impression. Hardwood flooring, granite countertops, crown molding, and stainless steel appliances are just a few of the great features. The kitchen offers a large eating area and pantry, along with a formal dining room highlighted by French doors, and a generously sized Mud room. The family room includes a fireplace with gas starter and access to the incredible deck overlooking the backyard. 3.5 Bathrooms including slate floors and the fantastic Master Bathroom that has been recently updated. Super convenient 2nd floor laundry. The spacious basement offers a Rec Room, Wet Bar, and an additional room that could be a 6th bedroom, home office, creative space, or fitness area. Heated 2 car Garage with epoxy floor. Fabulous outdoor space features an in-ground salt water pool, brick paver patio, built-in bar with outdoor grill, and enclosed hot tub room! Also includes an awesome heated/cooled She/He shed. Barrington schools!
Location
State IL
County Mc Henry
Community Curbs, Sidewalks, Street Lights, Street Paved
Rooms
Basement Full, Walkout
Interior
Interior Features Skylight(s), Bar-Wet, Hardwood Floors, Second Floor Laundry, Built-in Features, Walk-In Closet(s)
Heating Natural Gas, Forced Air
Cooling Central Air
Fireplaces Number 1
Fireplaces Type Gas Starter
Fireplace Y
Appliance Range, Microwave, Dishwasher, Refrigerator, Washer, Dryer, Disposal
Laundry Gas Dryer Hookup
Exterior
Exterior Feature Deck, Patio, Hot Tub, Brick Paver Patio, In Ground Pool, Outdoor Grill
Parking Features Attached
Garage Spaces 2.0
Pool in ground pool
View Y/N true
Roof Type Asphalt
Building
Lot Description Fenced Yard, Landscaped, Park Adjacent, Wooded
Story 2 Stories
Foundation Concrete Perimeter
Sewer Public Sewer
Water Public
New Construction false
Schools
Elementary Schools Countryside Elementary School
Middle Schools Barrington Middle School - Stati
High Schools Barrington High School
School District 220, 220, 220
Others
HOA Fee Include None
Ownership Fee Simple
Special Listing Condition None
Read Less
Want to know what your home might be worth? Contact us for a FREE valuation!

Our team is ready to help you sell your home for the highest possible price ASAP
© 2025 Listings courtesy of MRED as distributed by MLS GRID. All Rights Reserved.
Bought with Katarzyna Pilarski • Homesmart Connect LLC




