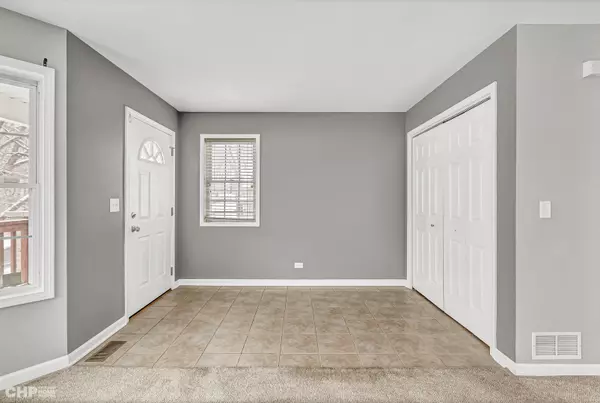$311,000
$310,000
0.3%For more information regarding the value of a property, please contact us for a free consultation.
3 Meadow Lane Oakwood Hills, IL 60013
3 Beds
3 Baths
1,876 SqFt
Key Details
Sold Price $311,000
Property Type Single Family Home
Sub Type Detached Single
Listing Status Sold
Purchase Type For Sale
Square Footage 1,876 sqft
Price per Sqft $165
MLS Listing ID 11708901
Sold Date 03/15/23
Bedrooms 3
Full Baths 2
Half Baths 2
Year Built 2004
Annual Tax Amount $7,785
Tax Year 2021
Lot Size 7,405 Sqft
Lot Dimensions 7405
Property Description
*Seller is requesting highest & best offers by Monday 1/30/23 at 5pm so a decision can be made on Tuesday.* This two story home built in 2004 features an open layout and finished basement. The main level is a big open space with windows on the south, east, and west sides for lots of natural light all day. Welcome guests in the spacious foyer with tile floor and large coat closet. The kitchen includes raised panel oak cabinets, solid surface countertops, stainless steel appliances, an island, and table space with a new light fixture. The master bedroom has a walk-in closet and full bathroom with double sinks. Ceiling fans in all 3 bedrooms. Convenient laundry location on the second floor. The finished basement has lovely curved archways over the hallway and TV alcove. The half bathroom has a new faucet and the basement half bathroom is plumbed for a shower. 200 amp electric panel has plenty of extra room for more breakers and many GFCI outlets were recently replaced. There is a covered balcony in front and out back there is a wooden deck and concrete patio with pergola. Please note the tax amount listed does not include a homeowner's exemption. Sold as is.
Location
State IL
County Mc Henry
Community Park, Lake, Street Paved
Rooms
Basement Partial
Interior
Interior Features Second Floor Laundry
Heating Natural Gas
Cooling Central Air
Fireplaces Number 1
Fireplaces Type Gas Log, Gas Starter
Fireplace Y
Appliance Range, Microwave, Dishwasher, Refrigerator, Washer, Dryer, Stainless Steel Appliance(s)
Laundry Gas Dryer Hookup
Exterior
Exterior Feature Balcony, Deck
Parking Features Attached
Garage Spaces 2.0
View Y/N true
Roof Type Asphalt
Building
Lot Description Water Rights
Story 2 Stories
Foundation Concrete Perimeter
Sewer Septic-Private
Water Private Well
New Construction false
Schools
Elementary Schools Prairie Grove Elementary School
Middle Schools Prairie Grove Junior High School
High Schools Prairie Ridge High School
School District 46, 46, 155
Others
HOA Fee Include None
Ownership Fee Simple
Special Listing Condition None
Read Less
Want to know what your home might be worth? Contact us for a FREE valuation!

Our team is ready to help you sell your home for the highest possible price ASAP
© 2025 Listings courtesy of MRED as distributed by MLS GRID. All Rights Reserved.
Bought with Rebekah Wipperfurth • Redfin Corporation




