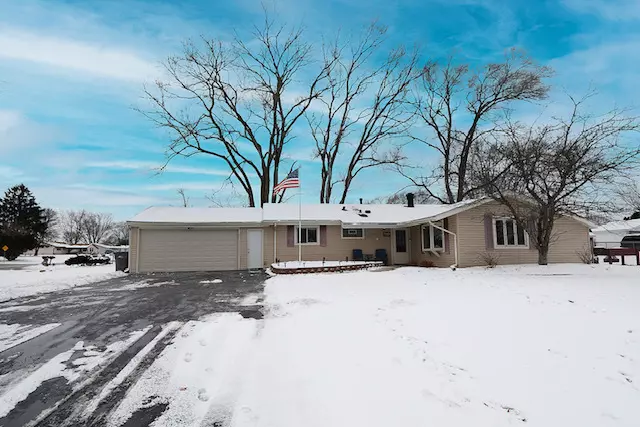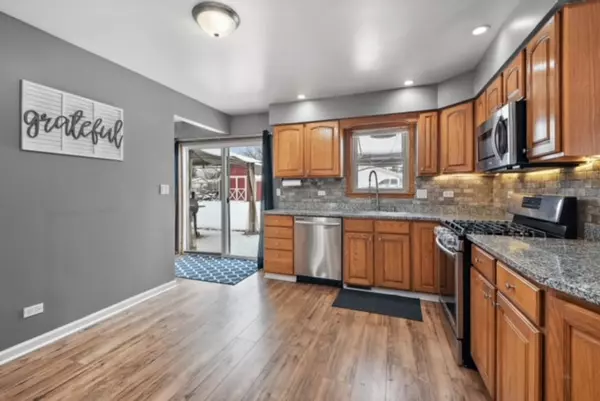$280,000
$290,000
3.4%For more information regarding the value of a property, please contact us for a free consultation.
8840 CHADBOURN Drive Orland Park, IL 60462
3 Beds
1.5 Baths
1,272 SqFt
Key Details
Sold Price $280,000
Property Type Single Family Home
Sub Type Detached Single
Listing Status Sold
Purchase Type For Sale
Square Footage 1,272 sqft
Price per Sqft $220
Subdivision Fernway
MLS Listing ID 11713345
Sold Date 03/15/23
Style Ranch
Bedrooms 3
Full Baths 1
Half Baths 1
Year Built 1961
Annual Tax Amount $4,638
Tax Year 2021
Lot Size 0.460 Acres
Lot Dimensions 179X113X179X112
Property Description
Move-in ready true spacious ranch with tons of updates: Kitchen (includes countertop and sink), appliances (2018) flooring, windows, bathrooms (2021),siding 2014, roof 2015, A/C 2015,Nest Thermostat with room Sensors(2019), Ceiling fans and fixtures (2022), Landscaping (2019), Water Heater (2022). Kitchen has tons of cabinets and counter space (granite counters) with SS appliances and pantry closet. Large dining room off kitchen with bay window. Living room is welcoming with stone fireplace - tons of light and decorated in neutral colors throughout. Three ample-sized bedrooms plus both baths updated. House has fantastic flow with sliders that open up to massive FULLY FENCED back yard to include patio area (two screen gazebo stay 2022) and 2-story shed. The 2.5 car garage has been insulated and walled off to include a heater with thermostat (2022). First time buyers may be eligible for $6,000 down payment grant (call me for more information) LOW, LOW TAXES AND DESIRABLE SCHOOL DISTRICT make this home a real find!
Location
State IL
County Cook
Community Street Paved
Rooms
Basement None
Interior
Interior Features Wood Laminate Floors, First Floor Bedroom, First Floor Laundry, First Floor Full Bath
Heating Natural Gas, Forced Air
Cooling Central Air
Fireplaces Number 1
Fireplaces Type Wood Burning, Gas Starter
Fireplace Y
Appliance Range, Microwave, Dishwasher, Refrigerator, Washer, Dryer
Exterior
Exterior Feature Patio
Parking Features Attached
Garage Spaces 2.0
View Y/N true
Roof Type Asphalt
Building
Lot Description Corner Lot, Fenced Yard
Story 1 Story
Foundation Concrete Perimeter
Sewer Public Sewer
Water Lake Michigan
New Construction false
Schools
Elementary Schools Fernway Park Elementary School
High Schools Victor J Andrew High School
School District 140, 140, 230
Others
HOA Fee Include None
Ownership Fee Simple
Special Listing Condition None
Read Less
Want to know what your home might be worth? Contact us for a FREE valuation!

Our team is ready to help you sell your home for the highest possible price ASAP
© 2025 Listings courtesy of MRED as distributed by MLS GRID. All Rights Reserved.
Bought with Michael Moyzis • Coldwell Banker Realty




