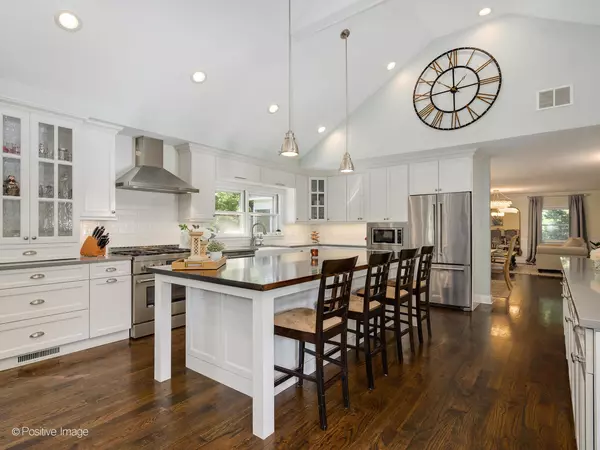$715,000
$725,000
1.4%For more information regarding the value of a property, please contact us for a free consultation.
12100 S 86th AVE Palos Park, IL 60464
4 Beds
3.5 Baths
3,200 SqFt
Key Details
Sold Price $715,000
Property Type Single Family Home
Sub Type Detached Single
Listing Status Sold
Purchase Type For Sale
Square Footage 3,200 sqft
Price per Sqft $223
MLS Listing ID 11674136
Sold Date 03/21/23
Bedrooms 4
Full Baths 3
Half Baths 1
Year Built 1968
Annual Tax Amount $8,024
Tax Year 2021
Lot Size 0.475 Acres
Lot Dimensions 111X184
Property Description
Are you ready to fall in love? From the moment you pull up to the new iron driveway gate (with smartphone access and snow melt technology!), this home wows with its classic grandeur and gorgeous curb appeal. Fully renovated 6 years ago and lovingly cared for since, this home is decked out inside and out with upgrades, updates and designer touches. Plus, with 2 main level living spaces and a huge lower level recreation room with kitchenette, flexible and open areas abound on every floor. The impressive kitchen and great room create a real "heart of the home" feel with soaring vaulted ceilings, a full wall of built-ins and gracious fireplace. The completely remodeled kitchen is a total showstopper with endless designer details including custom cabinetry, expansive island with seating for 4, stainless steel appliances, subway tile backsplash, designer pendant lighting and a separate wall of cabinetry and decorative floating shelves. The second living space combines a sizable dining area with seating for 6 and an additional seating area featuring beautiful millwork and access to the incredible sunroom. With vaulted ceilings and three full walls of windows and lush green views, you will never want to leave this special room. Head to the main level primary suite, where you could easily create a private seating area and accommodate a king bed and nightstands. Enjoy a trip to the spa everyday in the ensuite primary bath featuring dual vanities, window, separate soaking tub and glass enclosed shower. All 3 of the additional bedrooms boast windows and great natural light plus hardwood floors. You don't see lower levels like this one everyday! Sellers added the thoughtfully designed dry bar with space for a beverage cooler and oven to create a truly functional space. Also not to be missed is the designer shiplap wall treatment, plush carpeting and powder room. Finally head to the massive wooded backyard with towering mature trees as far as the eye can see and updated landscaping. The newly painted deck is the perfect vantage point and place to gather with family and friends. Other added bonus updates include: 2021 roof, insulated siding from 2020, upstairs windows from 2020, custom exterior lighting and updated plumbing and electric The perfect Palos Park location close to Plush Horse, Southwest Highway, Lagrange Ave and Palos Hospital. Attached 2-car garage.
Location
State IL
County Cook
Area Palos Park
Rooms
Basement Full, English
Interior
Interior Features Vaulted/Cathedral Ceilings, Bar-Dry, Hardwood Floors, First Floor Bedroom, Second Floor Laundry, First Floor Full Bath
Heating Natural Gas, Forced Air
Cooling Central Air
Fireplaces Number 1
Fireplaces Type Gas Log, Gas Starter
Equipment Ceiling Fan(s)
Fireplace Y
Appliance Range, Microwave, Dishwasher, Refrigerator, Washer, Dryer, Disposal, Stainless Steel Appliance(s), Range Hood
Laundry In Unit, Laundry Closet
Exterior
Exterior Feature Deck, Porch
Parking Features Attached
Garage Spaces 2.0
Community Features Gated, Street Paved
Building
Lot Description Corner Lot, Wooded
Sewer Public Sewer
Water Lake Michigan
New Construction false
Schools
Elementary Schools Palos West Elementary School
Middle Schools Palos South Middle School
High Schools Amos Alonzo Stagg High School
School District 118 , 118, 230
Others
HOA Fee Include None
Ownership Fee Simple
Special Listing Condition None
Read Less
Want to know what your home might be worth? Contact us for a FREE valuation!

Our team is ready to help you sell your home for the highest possible price ASAP

© 2025 Listings courtesy of MRED as distributed by MLS GRID. All Rights Reserved.
Bought with Shay Hata • Berkshire Hathaway HomeServices Chicago




