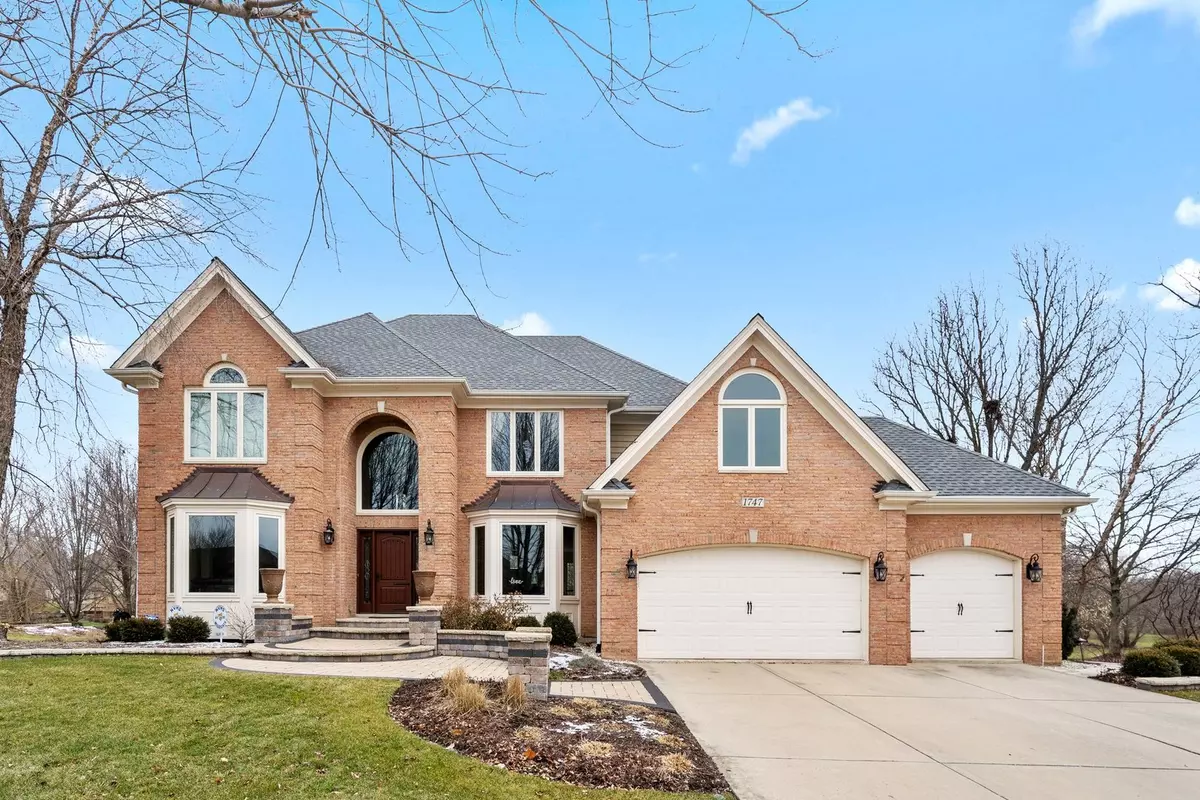$1,000,000
$1,000,000
For more information regarding the value of a property, please contact us for a free consultation.
1747 Baybrook Lane Naperville, IL 60564
6 Beds
5 Baths
4,000 SqFt
Key Details
Sold Price $1,000,000
Property Type Single Family Home
Sub Type Detached Single
Listing Status Sold
Purchase Type For Sale
Square Footage 4,000 sqft
Price per Sqft $250
Subdivision River Run
MLS Listing ID 11704871
Sold Date 03/23/23
Style Traditional
Bedrooms 6
Full Baths 5
HOA Fees $25/ann
Year Built 1997
Annual Tax Amount $15,811
Tax Year 2021
Lot Size 0.700 Acres
Lot Dimensions 107X196X182X221
Property Description
Stunning brick Executive home sitting high on 3/4 acre lot overlooking Clow Creek. 3951 SF with 5 Bedrooms up, Office (potentially a bedroom) adjacent to full bath on main, and 6th Bed+Full Bath in the basement. Absolutely updated interior with all the right color choices. All new paver entry walk and elegant two story foyer is only the beginning. Soaring two story family room with masonry fireplace flanked by windows, and catwalk overlook from above. Exquisite Travertine & NEW HARDWOOD FLOORS. Dramatic white kitchen with granite counters and massive island. Updated appliances: Stainless French door fridge 2015, gas cook top 2015, stainless dishwasher 2017 & microwave/hood 2017. Cabinets re-faced, new tile backsplash and LED under cabinet lights in 2018. First floor study adjacent to Full Bath. Formal living and dining rooms are updated and ready to entertain. Upstairs you'll find ** FIVE BEDROOMS ** and 3 Full Baths including a Jack & Jill and hall bath. The Primary Suite is both gorgeous and spacious and complemented by a primary bathroom REMODELED from studs out in 2018. This is the Double walk-in shower, free standing tub and view you've always wanted. Marble tile, new vanity, new flooring and room repainted (2017 & 2020). Entire home updated to LED lights, all fixtures in 2018. FLOORING: Carbonized Stranded Bamboo hardwood flooring on main floor and second floor (wood all the way through and same thickness as standard hardwood, but hardness rating beyond oak), stair treads resurfaced & re-stained, all banisters re-stained and stair risers replaced in 2017. All Bedrooms updated with new flooring and paint 2017 & 2020. Stranded bamboo flooring in bedroom above garage in 2016. New floor tile in all bathrooms (apart from stone floor in main bath) 2017. Repainted all bathrooms in 2020. The finished ENGLISH LOOKOUT BASEMENT offers multiple gathering areas, wet bar and the 6th Bedroom and 5th Full Bath. Water proof wood tone vinyl throughout finished basement. The deck and patio areas in the backyard are a private retreat with stunning views of the lot. Owners installed new hardscape (pavers) for front entry & landscape walls, new rear paver patio with pergola and gas fire pit, and flagstone paver walkways on both sides of the home in 2017. New paver patio with flagstone walkway in rear for hot tub - new Sundance hot tub 2020 (included). Sellers also extended in ground irrigation to water entire lot in 2020 (lower lot by creek was not watered). The perfect trifecta...a prized location, spectacular updates & endless space for family living/working... simply the whole package!! What do the Sellers love? "We initially loved the lot size and the potential we saw in it for a peaceful backyard get away (when we bought it was very overgrown). We were attracted to the River Run neighborhood - width of the streets, size of the lots, open spaces. Love the creek running through the back yard and open spaces of the main floor." MECHANICALS: ROOF 2015, GUTTERS 2015, FURNACEs 2015 and 2020, HUMIDIFIERs 2015, ACs 2015, WATER HEATERS 2016 (both). WINDOWS: Replaced all windows with Renewal by Anderson in 2017 ($110k+) with 20 year transferrable warranty. DECK: 2021 Timber Tech composite with 30 year warranty. FRONT DOOR 2015, Rear SLIDING DOOR with window 2017.
Location
State IL
County Will
Community Clubhouse, Park, Pool, Tennis Court(S), Curbs, Sidewalks
Rooms
Basement Full, English
Interior
Interior Features Vaulted/Cathedral Ceilings, Bar-Wet, Hardwood Floors, First Floor Laundry, First Floor Full Bath, Walk-In Closet(s), Open Floorplan, Granite Counters
Heating Natural Gas, Forced Air, Sep Heating Systems - 2+
Cooling Central Air, Zoned
Fireplaces Number 1
Fireplaces Type Gas Starter
Fireplace Y
Appliance Double Oven, Microwave, Dishwasher, Refrigerator, Washer, Dryer, Disposal, Stainless Steel Appliance(s)
Exterior
Exterior Feature Deck, Patio
Parking Features Attached
Garage Spaces 3.0
View Y/N true
Roof Type Asphalt
Building
Lot Description Landscaped, Stream(s), Water View
Story 2 Stories
Foundation Concrete Perimeter
Sewer Public Sewer, Sewer-Storm
Water Lake Michigan, Public
New Construction false
Schools
Elementary Schools Graham Elementary School
Middle Schools Crone Middle School
High Schools Neuqua Valley High School
School District 204, 204, 204
Others
HOA Fee Include Other
Ownership Fee Simple w/ HO Assn.
Special Listing Condition None
Read Less
Want to know what your home might be worth? Contact us for a FREE valuation!

Our team is ready to help you sell your home for the highest possible price ASAP
© 2025 Listings courtesy of MRED as distributed by MLS GRID. All Rights Reserved.
Bought with Gage Burton • RE/MAX of Naperville
