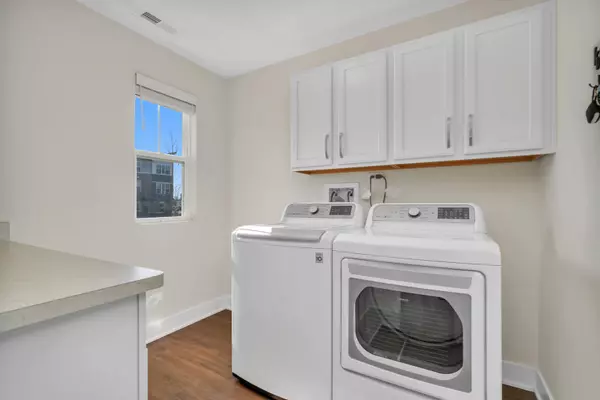$390,000
$390,000
For more information regarding the value of a property, please contact us for a free consultation.
4133 Calder LN Aurora, IL 60504
2 Beds
2.5 Baths
1,792 SqFt
Key Details
Sold Price $390,000
Property Type Townhouse
Sub Type T3-Townhouse 3+ Stories
Listing Status Sold
Purchase Type For Sale
Square Footage 1,792 sqft
Price per Sqft $217
Subdivision Gramercy Square
MLS Listing ID 11725783
Sold Date 04/06/23
Bedrooms 2
Full Baths 2
Half Baths 1
HOA Fees $200/mo
Year Built 2020
Annual Tax Amount $7,752
Tax Year 2021
Lot Dimensions 21.3X44.5
Property Description
TURNKEY with all the updates and upgraded features in highly acclaimed Naperville 204 school district. BETTER THAN BUILDING...EVERYTHING IS DONE!! Gorgeous townhome features bright and light open floor plan, with plenty of windows and usable space. The large kitchen has an abundance of cabinet and counter space. White 42' cabinets, huge island, quartz counter tops, custom backsplash, farmhouse sink, ss appliances and food pantry. Stylish walls complement the dining and living room areas. Spacious, cozy family room off the kitchen leads to the upper-level staircase. The third level showcases a roomy loft with updated flooring and wide hallway leading to the sizable bedrooms and bathrooms. Master bedroom features vaulted ceilings, walk in closet and luxury bathroom. The lower level is welcoming and convenient with extra closet storage, and a big laundry room with cabinetry and counters. Tons of tasteful upgrades completed by the seller include remote garage door, kitchen appliances, washer and dryer, custom backsplash, updated light fixtures, designer blinds on all the windows, accent walls, painted garage, and all closets have custom organization systems. Close to shopping, dining, Fox Valley Mall, less than 4 miles to Metra Train and I-88 expressway. WELCOME HOME!!
Location
State IL
County Du Page
Area Aurora / Eola
Rooms
Basement None
Interior
Interior Features Wood Laminate Floors, Built-in Features, Walk-In Closet(s), Ceilings - 9 Foot, Open Floorplan
Heating Natural Gas
Cooling Central Air
Fireplace N
Appliance Range, Microwave, Dishwasher, Refrigerator, Washer, Dryer, Disposal, Stainless Steel Appliance(s)
Laundry In Unit
Exterior
Exterior Feature Balcony
Parking Features Attached
Garage Spaces 2.0
Roof Type Asphalt
Building
Lot Description Common Grounds
Story 3
Sewer Public Sewer
Water Lake Michigan
New Construction false
Schools
Elementary Schools Owen Elementary School
Middle Schools Still Middle School
High Schools Waubonsie Valley High School
School District 204 , 204, 204
Others
HOA Fee Include Insurance, Exterior Maintenance, Lawn Care, Snow Removal
Ownership Fee Simple w/ HO Assn.
Special Listing Condition None
Pets Allowed Cats OK, Dogs OK
Read Less
Want to know what your home might be worth? Contact us for a FREE valuation!

Our team is ready to help you sell your home for the highest possible price ASAP

© 2025 Listings courtesy of MRED as distributed by MLS GRID. All Rights Reserved.
Bought with Zilola Chulieva • Keller Williams North Shore West




