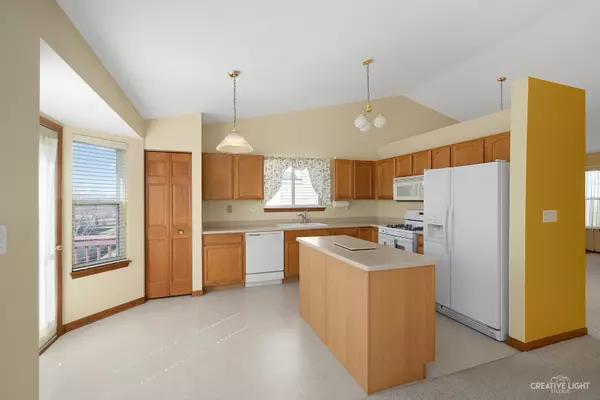$355,000
$325,000
9.2%For more information regarding the value of a property, please contact us for a free consultation.
1979 Dunhill Lane Aurora, IL 60503
3 Beds
3 Baths
1,563 SqFt
Key Details
Sold Price $355,000
Property Type Single Family Home
Sub Type Detached Single
Listing Status Sold
Purchase Type For Sale
Square Footage 1,563 sqft
Price per Sqft $227
Subdivision Summerlin
MLS Listing ID 11737966
Sold Date 04/07/23
Style Ranch
Bedrooms 3
Full Baths 3
HOA Fees $17/ann
Year Built 2001
Annual Tax Amount $8,009
Tax Year 2021
Lot Size 7,017 Sqft
Lot Dimensions 65 X 113.5 X 65 X 112
Property Description
Welcome to this ranch style home in the Summerlin Subdivision with 3 bedrooms and 3 full bathrooms featuring a huge finished walk-out basement. The covered front entry welcomes you in to this lovely home. Upon entry, you notice the vaulted ceilings in the living room and dining room providing spacious rooms. The sizable eat-in kitchen has has a center island, closet pantry and lots of cabinets and countertops. It also allows you to walk-out on the balcony with gas grill with a staircase to the backyard. The large master suite includes a large walk-in closet, full private bath, and a linen closet. The other two bedrooms are located on the main level along with a guest/hall full bathroom and the laundry room. The huge finished walk-out basement has the 3rd full bathroom and 2 recreation areas. Nice backyard has a large concrete patio and is fenced on 2 sides providing for enjoyment & entertainment. Many new mechanics...windows, roof & exterior siding (2019), furnace (2020), New front door (2021) Excellent location - close to I-88, Metra train, plenty of convenient shops, dining and steps from the neighborhood park.
Location
State IL
County Kendall
Community Park, Curbs, Sidewalks, Street Paved
Rooms
Basement Full
Interior
Interior Features First Floor Bedroom, First Floor Laundry, First Floor Full Bath, Walk-In Closet(s), Some Carpeting, Some Window Treatmnt, Dining Combo, Drapes/Blinds, Some Storm Doors, Pantry
Heating Natural Gas, Forced Air
Cooling Central Air
Fireplace N
Appliance Range, Microwave, Refrigerator, Washer, Dryer, Indoor Grill
Laundry In Unit
Exterior
Exterior Feature Deck, Patio, Outdoor Grill
Parking Features Attached
Garage Spaces 2.0
View Y/N true
Building
Lot Description None
Story 1 Story
Sewer Public Sewer
Water Public
New Construction false
Schools
Elementary Schools The Wheatlands Elementary School
Middle Schools Bednarcik Junior High School
High Schools Oswego East High School
School District 308, 308, 308
Others
HOA Fee Include None
Ownership Fee Simple w/ HO Assn.
Special Listing Condition None
Read Less
Want to know what your home might be worth? Contact us for a FREE valuation!

Our team is ready to help you sell your home for the highest possible price ASAP
© 2025 Listings courtesy of MRED as distributed by MLS GRID. All Rights Reserved.
Bought with Subhapriya Lakshmanan • Charles Rutenberg Realty of IL




