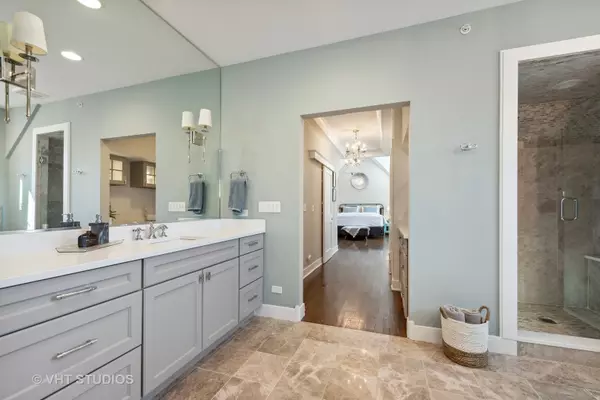$927,500
$932,500
0.5%For more information regarding the value of a property, please contact us for a free consultation.
711 Prairie AVE Barrington, IL 60010
5 Beds
4.5 Baths
3,264 SqFt
Key Details
Sold Price $927,500
Property Type Single Family Home
Sub Type Detached Single
Listing Status Sold
Purchase Type For Sale
Square Footage 3,264 sqft
Price per Sqft $284
Subdivision Barrington Village
MLS Listing ID 11718504
Sold Date 04/11/23
Style Farmhouse
Bedrooms 5
Full Baths 4
Half Baths 1
Year Built 2017
Annual Tax Amount $20,035
Tax Year 2021
Lot Size 8,955 Sqft
Lot Dimensions 120X74X120X69
Property Description
Custom modern farmhouse within walking distance to charming downtown Barrington. Enjoy local retail, coffee shops, dining, parks and Metra to downtown Chicago. Conveniently located to all schools; elementary, middle and high school. This home's curb appeal draws you into the welcoming and versatile main level. Beautiful hardwoods create cohesive and uninterrupted flooring throughout the first and second levels of the home. The kitchen offers luxurious finishes, an expansive island and high end appliances creating not only a stunning space, but a high functioning one as well. With a separate dining area, eat-in kitchen, cozy gathering place around the fire and welcoming family room, this floor plan offers so much flexibility. The sophisticated half bath for guests, an efficient mudroom and fifth en suite bedroom or in home office complete the main level. Four incredibly spacious bedrooms on the second floor all have plenty of closet space with custom organizers in each. The primary bedroom, with its vaulted ceilings, huge windows and exquisite bath with heated floors and towel warmer create a calming retreat. The open and extra wide stairwell leading to the finished basement with beautifully tiled flooring invites you to another level of living and recreational space. The secluded patio, newly reconstructed exterior fireplace, built-in gas grilling area and flat green yard with custom built raised garden beds is an outdoor oasis. The crossbuck rail fence encompassing the yard adds to the farmhouse charm. We look forward to showing you the amenities of this beautiful custom home.
Location
State IL
County Cook
Area Barrington Area
Rooms
Basement Full
Interior
Interior Features Vaulted/Cathedral Ceilings, Hardwood Floors, Heated Floors, First Floor Bedroom, In-Law Arrangement, First Floor Laundry, First Floor Full Bath, Built-in Features, Walk-In Closet(s)
Heating Natural Gas, Forced Air, Radiant, Sep Heating Systems - 2+, Indv Controls, Zoned
Cooling Central Air, Zoned
Fireplaces Number 1
Fireplaces Type Attached Fireplace Doors/Screen, Gas Log, Gas Starter
Equipment Humidifier, Water-Softener Owned, Fire Sprinklers, Sump Pump, Backup Sump Pump;
Fireplace Y
Appliance Range, Microwave, Dishwasher, High End Refrigerator, Stainless Steel Appliance(s), Wine Refrigerator, Range Hood
Laundry Multiple Locations
Exterior
Exterior Feature Brick Paver Patio, Storms/Screens, Outdoor Grill, Fire Pit, Invisible Fence
Parking Features Detached
Garage Spaces 2.0
Community Features Park, Sidewalks, Street Lights, Street Paved
Roof Type Asphalt
Building
Lot Description Corner Lot, Fenced Yard, Landscaped
Sewer Public Sewer
Water Public
New Construction false
Schools
Elementary Schools Grove Avenue Elementary School
Middle Schools Barrington Middle School - Stati
High Schools Barrington High School
School District 220 , 220, 220
Others
HOA Fee Include None
Ownership Fee Simple
Special Listing Condition Corporate Relo
Read Less
Want to know what your home might be worth? Contact us for a FREE valuation!

Our team is ready to help you sell your home for the highest possible price ASAP

© 2025 Listings courtesy of MRED as distributed by MLS GRID. All Rights Reserved.
Bought with Ivan Madera • Jameson Sotheby's Int'l Realty




