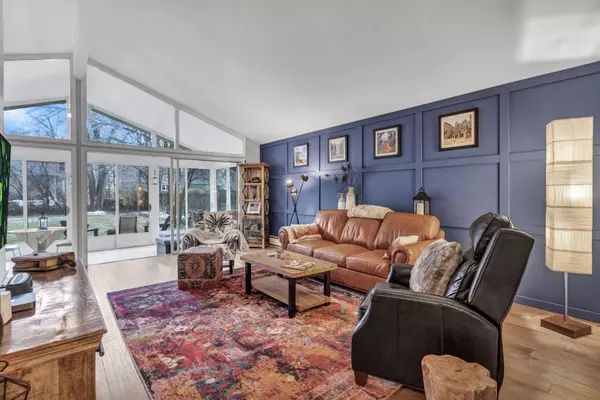$515,000
$510,000
1.0%For more information regarding the value of a property, please contact us for a free consultation.
117 Sturtz Street Barrington, IL 60010
4 Beds
2 Baths
1,545 SqFt
Key Details
Sold Price $515,000
Property Type Single Family Home
Sub Type Detached Single
Listing Status Sold
Purchase Type For Sale
Square Footage 1,545 sqft
Price per Sqft $333
Subdivision Barrington Village
MLS Listing ID 11725452
Sold Date 04/21/23
Style Ranch
Bedrooms 4
Full Baths 2
Year Built 1964
Annual Tax Amount $7,375
Tax Year 2021
Lot Size 10,890 Sqft
Lot Dimensions 64X175X65X175
Property Description
Introducing the pinnacle of main floor living blended with a modern farmhouse design in downtown Barrington. The charming front entry captures your attention instantly while finished with wide plank engineered hardwood floors and an abundance of natural light that reflects off the floors and into the rest of the home. Just off the foyer is a vaulted family room with a navy-blue accent wall trimmed out to inspire your most treasured art pieces while complimenting the opposing defining wall wrapped in shiplap. The family room overshadows a stunning vaulted 3-seasons room with remarkable 24" porcelain tile, and incredible views of the yard! The 3-seasons room opens fluently to the breakfast room with a beautiful brick fireplace and phenomenal new kitchen. The kitchen is finished with 42" white shaker cabinets, quartz countertops, stainless steel farm sink and appliances, gorgeous tile backsplash, pendent lighting over the breakfast bar and phenomenal built-in pantry area! Commencing down the hall to 3 spacious bedrooms and 2 full and completely refined bathrooms. 1 of 3 rooms is a master suite with 2 generous closets and a full bathroom that offers a single vanity, separate shower and gorgeous porcelain tile floors. The shared hallway bathroom is just as impressive with a shower and tub combination lined with fabulous tile selection and single vanity. Full finished lower level with the look of distressed wood floors made of vinyl, wrapped columns, 2nd fireplace in sitting area, recreation space, gym, media area, trendy bar with floating shelves and shiplap wall, 4th bedroom/office, spacious laundry room and storage room. Attached 1.5 car garage! Private and serene yard with patio! Near shops, restaurants, entertainment, Metra station and grocery stores!
Location
State IL
County Cook
Community Curbs, Street Lights, Street Paved
Rooms
Basement Full
Interior
Interior Features Vaulted/Cathedral Ceilings, Bar-Wet, Hardwood Floors, First Floor Bedroom, First Floor Full Bath, Built-in Features, Open Floorplan, Some Carpeting, Special Millwork, Pantry
Heating Steam, Baseboard
Cooling Central Air
Fireplaces Number 2
Fireplaces Type Wood Burning, Attached Fireplace Doors/Screen
Fireplace Y
Appliance Range, Microwave, Dishwasher, Refrigerator, Washer, Dryer, Disposal, Stainless Steel Appliance(s), Range Hood, Water Softener Owned
Laundry Sink
Exterior
Exterior Feature Brick Paver Patio, Storms/Screens
Parking Features Attached
Garage Spaces 1.5
View Y/N true
Roof Type Asphalt
Building
Lot Description Level, Streetlights
Story 1 Story
Foundation Concrete Perimeter
Sewer Public Sewer
Water Public
New Construction false
Schools
Elementary Schools Hough Street Elementary School
Middle Schools Barrington Middle School Prairie
High Schools Barrington High School
School District 220, 220, 220
Others
HOA Fee Include None
Ownership Fee Simple
Special Listing Condition None
Read Less
Want to know what your home might be worth? Contact us for a FREE valuation!

Our team is ready to help you sell your home for the highest possible price ASAP
© 2025 Listings courtesy of MRED as distributed by MLS GRID. All Rights Reserved.
Bought with Jill McKee • Coldwell Banker Realty




