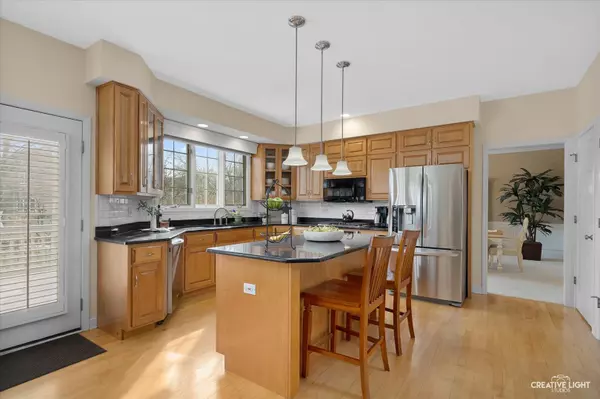$753,000
$765,000
1.6%For more information regarding the value of a property, please contact us for a free consultation.
4311 Camelot Circle Naperville, IL 60564
4 Beds
3.5 Baths
3,459 SqFt
Key Details
Sold Price $753,000
Property Type Single Family Home
Sub Type Detached Single
Listing Status Sold
Purchase Type For Sale
Square Footage 3,459 sqft
Price per Sqft $217
Subdivision River Run
MLS Listing ID 11742393
Sold Date 05/04/23
Bedrooms 4
Full Baths 3
Half Baths 1
HOA Fees $25/ann
Year Built 1995
Annual Tax Amount $14,217
Tax Year 2021
Lot Size 0.370 Acres
Lot Dimensions 119X145X104X145
Property Description
SPECTACULAR HOME IN COVETED RIVER RUN! 4311 Camelot is warm & inviting from the moment you enter the 2 story foyer with fabulous new orb light fixture! The Home Office is located in the front of the home, away from the hustle of the kitchen for privacy. Kitchen has stainless steel appliances, granite, white subway tile backsplash & a new wall of added black cabinetry mimicking furniture. Dramatic vaulted Family Room features brick fireplace & a rear staircase to the second floor. There are plantation shutters or custom blinds throughout the home. The Living Room & Dining Room are oversized & perfect for entertaining family & friends. Upstairs the hallway & 3 bedrooms have hardwood floors! Fantastic Primary Bedroom with hardwood floors, tray ceiling, can lights & walk-in closet. Updated Primary Bathroom with whirlpool tub, separate oversized shower & dual sink vanity with granite countertop & storage tower. There are 3 additional generous sized bedrooms. Updated hall bathroom has separate vanities with travertine countertops, new tile floor & private shower area. Finished basement has Media Area, Rec Room & full bathroom with walk-in shower. The AMAZING private backyard is over 1/3 acre with a deck leading to spacious brick paver patio. NEW WATER HEATER 2019! NEW A/C 2019! NEW ROOF & GUTTERS 2019! NEW DRIVEWAY 2020! This home attends district 204 schools including desirable Neuqua Valley High School! Downtown Naperville is just a quick drive down Naper Plainfield Rd.
Location
State IL
County Will
Community Clubhouse, Park, Pool, Tennis Court(S)
Rooms
Basement Full
Interior
Interior Features Vaulted/Cathedral Ceilings, Skylight(s), Hardwood Floors, First Floor Laundry, Walk-In Closet(s)
Heating Natural Gas
Cooling Central Air
Fireplaces Number 1
Fireplaces Type Gas Log
Fireplace Y
Appliance Range, Microwave, Dishwasher, Refrigerator, Washer, Dryer, Disposal, Stainless Steel Appliance(s)
Exterior
Exterior Feature Patio
Parking Features Attached
Garage Spaces 3.0
View Y/N true
Building
Lot Description Landscaped
Story 2 Stories
Foundation Concrete Perimeter
Sewer Public Sewer
Water Public
New Construction false
Schools
Elementary Schools Graham Elementary School
Middle Schools Crone Middle School
High Schools Neuqua Valley High School
School District 204, 204, 204
Others
HOA Fee Include None
Ownership Fee Simple
Special Listing Condition None
Read Less
Want to know what your home might be worth? Contact us for a FREE valuation!

Our team is ready to help you sell your home for the highest possible price ASAP
© 2025 Listings courtesy of MRED as distributed by MLS GRID. All Rights Reserved.
Bought with Camille Canales • Compass




