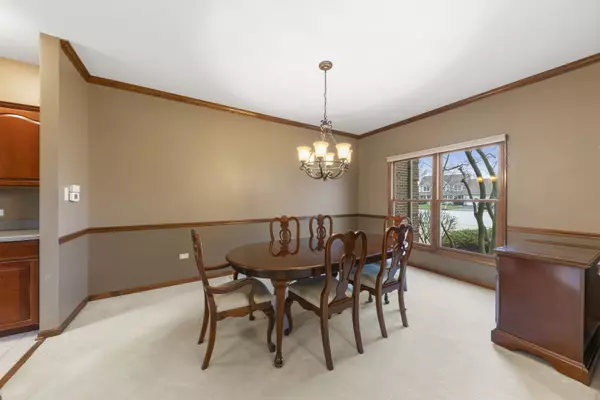$635,000
$640,000
0.8%For more information regarding the value of a property, please contact us for a free consultation.
5320 Bundle Flower CT Naperville, IL 60564
4 Beds
3 Baths
2,915 SqFt
Key Details
Sold Price $635,000
Property Type Single Family Home
Sub Type Detached Single
Listing Status Sold
Purchase Type For Sale
Square Footage 2,915 sqft
Price per Sqft $217
Subdivision High Meadow
MLS Listing ID 11749772
Sold Date 05/12/23
Style Georgian
Bedrooms 4
Full Baths 3
HOA Fees $19/ann
Year Built 1998
Annual Tax Amount $11,553
Tax Year 2021
Lot Dimensions 80 X 126 X 85 X 155
Property Description
Welcome to this stunning & gracious custom brick Georgian in High Meadow, located on a Cul-de-sac in District 204! This beautiful 4 Bedroom, 3 full bath home with Den greets you with streams of light when you enter into the elegant Foyer with 9' ceilings on the first floor. The elegant living room and separate dining room, with butler pantry serving area, are perfect for entertaining. The dramatic vaulted tray ceiling Family Room features incredible custom built-ins, lovely fireplace, and bay window overlooking the professionally landscaped yard with mature trees and birds singing! The expansive chef's kitchen features high-end cabinetry, walk-in pantry, double oven, large center island with space for stools, expansive eat-in area, and French door to private deck that is a true oasis! 1st Floor full bath provides opportunity for an IN-LAW arrangement to convert the Living Room into a Bedroom. Spacious Primary Suite on 2nd floor features two large walk-in closets, Office/Workout room, and Bath with double vanities, separate shower & whirlpool tub. Three large Bedrooms with double closets, hall bath with double vanities. Unfinished Basement with roughed in plumbing is ready for finishing! New water heater. This well maintained beauty in the Neuqua Valley High School attendance area is close to Springbrook Prairie Forest Preserve with lots of walking/running/biking trails, fabulous shopping, downtown Naperville, the Riverwalk, great restaurants, close to highways, and so much more!
Location
State IL
County Will
Area Naperville
Rooms
Basement Full
Interior
Interior Features Vaulted/Cathedral Ceilings, Bar-Dry, Hardwood Floors, First Floor Laundry, First Floor Full Bath, Built-in Features, Walk-In Closet(s), Bookcases
Heating Natural Gas, Forced Air
Cooling Central Air
Fireplaces Number 1
Fireplaces Type Wood Burning, Gas Starter
Equipment Ceiling Fan(s), Sump Pump
Fireplace Y
Appliance Double Oven, Dishwasher, Refrigerator, Washer, Dryer, Disposal
Exterior
Exterior Feature Patio
Parking Features Attached
Garage Spaces 2.0
Community Features Curbs, Sidewalks, Street Lights, Street Paved
Roof Type Asphalt
Building
Lot Description Cul-De-Sac
Sewer Public Sewer, Sewer-Storm
Water Lake Michigan, Public
New Construction false
Schools
Elementary Schools Graham Elementary School
Middle Schools Crone Middle School
High Schools Neuqua Valley High School
School District 204 , 204, 204
Others
HOA Fee Include Other
Ownership Fee Simple
Special Listing Condition None
Read Less
Want to know what your home might be worth? Contact us for a FREE valuation!

Our team is ready to help you sell your home for the highest possible price ASAP

© 2025 Listings courtesy of MRED as distributed by MLS GRID. All Rights Reserved.
Bought with Carrie Foley • john greene, Realtor




