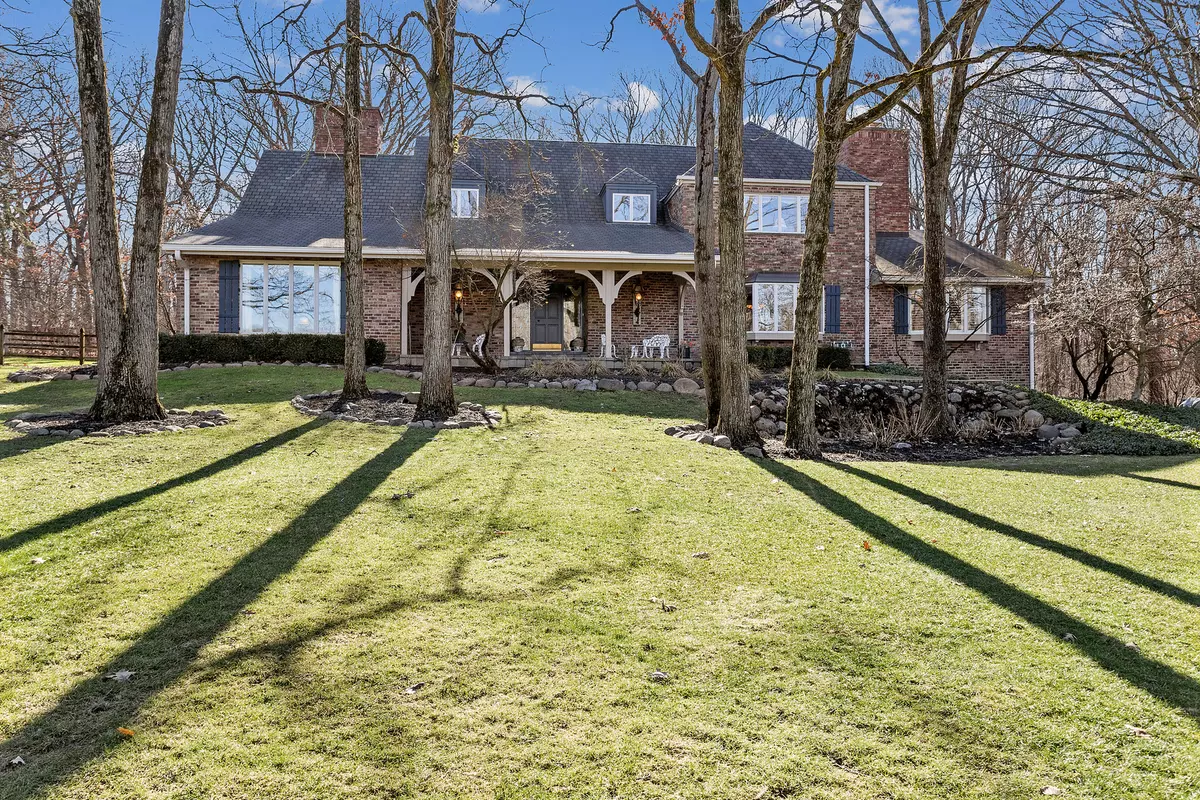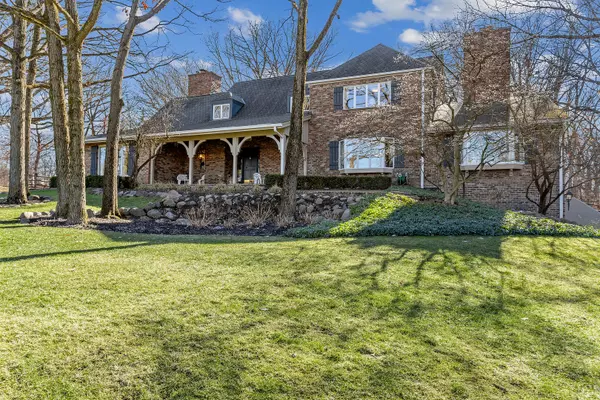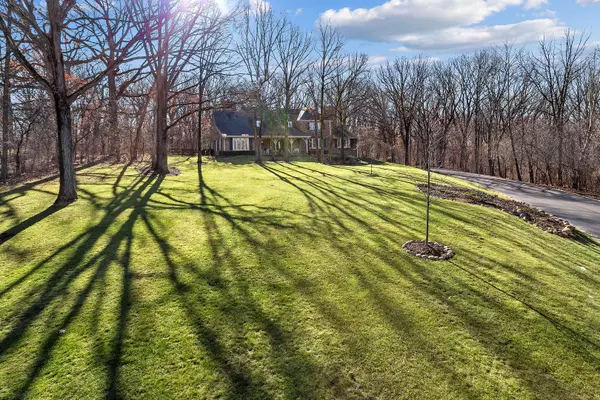$860,000
$899,900
4.4%For more information regarding the value of a property, please contact us for a free consultation.
43 Ramsgate DR Palos Park, IL 60464
4 Beds
3.5 Baths
3,440 SqFt
Key Details
Sold Price $860,000
Property Type Single Family Home
Sub Type Detached Single
Listing Status Sold
Purchase Type For Sale
Square Footage 3,440 sqft
Price per Sqft $250
MLS Listing ID 11720107
Sold Date 05/15/23
Style Traditional
Bedrooms 4
Full Baths 3
Half Baths 1
HOA Fees $8/ann
Year Built 1975
Annual Tax Amount $12,357
Tax Year 2021
Lot Size 1.335 Acres
Lot Dimensions 76X267X204X159X273
Property Description
Impeccably maintained residence that shows true pride and ownership. Nestled and tucked away in a private cul-de-sac, surrounded by towering majestic trees. This one of a kind sprawling estate has so much to offer and is beaming with character throughout. Striking exterior, highlighted by brick, accented with window shutters in a dark blue hue. Charming front porch is the ultimate space for relaxation while observing the wild life. Impressive foyer will awe you as you enter featuring a hand painted ceiling mural by the most skilled artist, stunning slate tile flooring in a geometric pattern and two massive closets for added storage. Formal living room offers a beautiful fireplace flanked by custom built ins , original dentil crown molding and wainscoting. Formal dining room has gleaming hardwood flooring, designer wallpaper panels and a bay window with extended window seat that allows tons of natural sunlight. Handsome study with custom wood detail, a gorgeous fireplace and ample windows with views of the verdant grounds. A stunning chefs kitchen offers an extraordinary copper range hood, which is truly the focal point in this space, plenty of cabinetry and flows seamlessly to the massive breakfast room perfect for entertaining. A gorgeous breakfast room offers a soaring ceilings, a double sided, floor to ceiling brick fireplace with access to family room and sunroom. Comfortable family room with custom windows shutters, brick fireplace and plush wall to wall carpeting. Cozy sunroom off the breakfast room with slate tile and a space to unwind. Three bedrooms on the second level (two share a full bathroom) and one has its own private en-suite. Full, finished basement offers family area, recreation, sewing room or crafts area, plenty of storage and access to the enormous 6 garage, heated garage with epoxy flooring and is a dream space for any cars enthusiast. Private, secluded grounds, surrounded by mature trees, a stamped concrete patio great for entertaining. This home has it all. Call for your private showing today. Minutes from shopping, dining, METRA, expressway access, Plush Horse, thousands of acres of forest preserves and world renowned golf courses. Impeccably maintained residence!
Location
State IL
County Cook
Area Palos Park
Rooms
Basement Full
Interior
Interior Features Vaulted/Cathedral Ceilings, Bar-Wet, Hardwood Floors, First Floor Bedroom, First Floor Laundry, First Floor Full Bath, Built-in Features, Walk-In Closet(s), Historic/Period Mlwk, Beamed Ceilings, Special Millwork
Heating Natural Gas, Forced Air, Sep Heating Systems - 2+
Cooling Central Air
Fireplaces Number 4
Fireplaces Type Double Sided, Wood Burning
Equipment Humidifier, Ceiling Fan(s), Sump Pump
Fireplace Y
Appliance Microwave, Dishwasher, Refrigerator, Washer, Dryer, Cooktop, Range Hood
Laundry Gas Dryer Hookup, Sink
Exterior
Exterior Feature Stamped Concrete Patio, Storms/Screens
Parking Features Attached
Garage Spaces 6.0
Community Features Street Paved
Roof Type Asphalt
Building
Lot Description Cul-De-Sac, Fenced Yard, Landscaped, Wooded, Mature Trees
Sewer Public Sewer
Water Lake Michigan
New Construction false
Schools
Elementary Schools Palos East Elementary School
Middle Schools Palos South Middle School
High Schools Amos Alonzo Stagg High School
School District 118 , 118, 230
Others
HOA Fee Include Other
Ownership Fee Simple
Special Listing Condition None
Read Less
Want to know what your home might be worth? Contact us for a FREE valuation!

Our team is ready to help you sell your home for the highest possible price ASAP

© 2025 Listings courtesy of MRED as distributed by MLS GRID. All Rights Reserved.
Bought with Juan Spezzia • iDream Realty Inc




