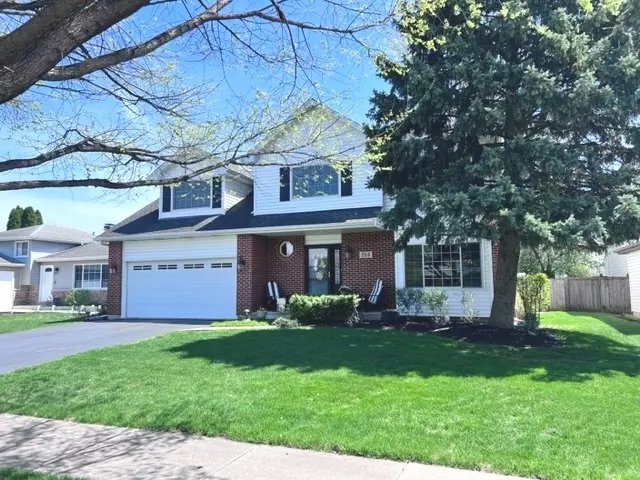$400,000
$389,900
2.6%For more information regarding the value of a property, please contact us for a free consultation.
256 BUTTE VIEW DR Bolingbrook, IL 60490
4 Beds
2.5 Baths
2,417 SqFt
Key Details
Sold Price $400,000
Property Type Single Family Home
Sub Type Detached Single
Listing Status Sold
Purchase Type For Sale
Square Footage 2,417 sqft
Price per Sqft $165
Subdivision Indian Boundary
MLS Listing ID 11764611
Sold Date 05/26/23
Bedrooms 4
Full Baths 2
Half Baths 1
Year Built 1989
Annual Tax Amount $8,726
Tax Year 2021
Lot Size 10,890 Sqft
Lot Dimensions 75X111
Property Description
PRISTINE 2-STORY HOME , NOTHING TO DO BUT MOVE IN. 4 BEDROOMS , 2.1 BATHS, OPEN KITCHEN W/ISLAND -PULL OUT CABS. SILESTONE/QUARTZ COUNTER TOPS. PLENTY OF CABS ,WALK IN PANTRY, UNDER CAB LIGHTS. OPEN TO 17X15 FAMILY ROOM GAS FIREPLACE. 3FT BAY OPENS TO AMAZING DECK/BEAUTIFUL YARD WITH FIRE PIT & SHED. MSTR BEDROOM , OVERSIZED WALK IN CLOSET , ON-SUITE BATH WITH UPDATED FULL DBL SHOWER W/RAIN SHOWER. 3 ADTL BEDROOMS , ONE BEDROOM IS 19X17 W/WALK IN CLOSET. NEW FURNACE . HALL BATH HAS WHIRLPOOL TUB ..WATER HEATER ,A/C, & HOT WATER HEATER ALL UPDATED..NEWER ANDERSON WINDOWS THROUGHOUT! 2014. NEW ROOF ,SIDING & FACIA. MUCH MUCH MORE , T0O MUCH TO LIST. CLOSE TO EXPRESSWAYS , RESTAURANTS & SHOPPING.
Location
State IL
County Will
Area Bolingbrook
Rooms
Basement Full
Interior
Interior Features Hardwood Floors, Walk-In Closet(s), Dining Combo, Drapes/Blinds, Some Wall-To-Wall Cp, Pantry, Replacement Windows, Workshop Area (Interior)
Heating Natural Gas
Cooling Central Air
Fireplaces Number 1
Fireplaces Type Gas Log, Heatilator
Equipment Water-Softener Owned, CO Detectors, Ceiling Fan(s), Sump Pump
Fireplace Y
Appliance Range, Microwave, Dishwasher, Refrigerator, Washer, Dryer
Laundry Gas Dryer Hookup, Laundry Chute, Sink
Exterior
Exterior Feature Deck, Fire Pit
Parking Features Attached
Garage Spaces 2.0
Community Features Park, Tennis Court(s), Lake, Curbs, Sidewalks, Street Lights, Street Paved
Roof Type Asphalt
Building
Lot Description Fenced Yard
Sewer Public Sewer
Water Lake Michigan
New Construction false
Schools
Elementary Schools Pioneer Elementary School
Middle Schools Brooks Middle School
School District 365U , 365U, 365U
Others
HOA Fee Include None
Ownership Fee Simple
Special Listing Condition None
Read Less
Want to know what your home might be worth? Contact us for a FREE valuation!

Our team is ready to help you sell your home for the highest possible price ASAP

© 2025 Listings courtesy of MRED as distributed by MLS GRID. All Rights Reserved.
Bought with Eddy Ramos • Baird & Warner




