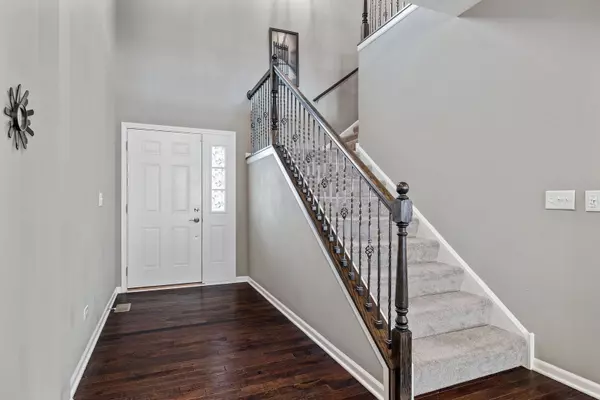$374,500
$374,500
For more information regarding the value of a property, please contact us for a free consultation.
10633 W 154th Street Orland Park, IL 60462
2 Beds
2.5 Baths
1,863 SqFt
Key Details
Sold Price $374,500
Property Type Townhouse
Sub Type Townhouse-2 Story
Listing Status Sold
Purchase Type For Sale
Square Footage 1,863 sqft
Price per Sqft $201
Subdivision Sheffield Square
MLS Listing ID 11747673
Sold Date 05/19/23
Bedrooms 2
Full Baths 2
Half Baths 1
HOA Fees $236/mo
Year Built 2014
Annual Tax Amount $7,388
Tax Year 2021
Lot Dimensions 0.042
Property Description
Welcome home ~ This gorgeous, custom built townhome has all the upgrades and natural lighting you're looking for. The first floor has an open floor plan with crown molding, a powder room, and hardwood flooring throughout. The chef's kitchen has granite countertops, SS appliances, comfort touch custom cabinets, under cabinet lighting, new backsplash, a pantry closet, and more! The separate dining room leads you to the brick paver patio, perfect for summer BBQs. The first-floor laundry closet has custom built-in cabinets for added storage. As we head upstairs, you will be amazed at the enormous loft space ready for you to make it your own! The large primary bedroom has a walk-in closet with custom built-ins, and spa-like private ensuite. There is another full bath and second bedroom (alos with a custom closet) on the second floor. The large unfinished basement is plumbed for a bathroom and laundry room. Enjoy all the benefits of a single-family home without the hassle. Situated in a quiet, well-maintained community just steps away from walking paths, forest preserves, community pool, Centennial Park, METRA station, highways, shopping, and nightlife!
Location
State IL
County Cook
Rooms
Basement Partial
Interior
Interior Features Vaulted/Cathedral Ceilings, Hardwood Floors, First Floor Bedroom, First Floor Laundry, Laundry Hook-Up in Unit, Storage, Walk-In Closet(s), Open Floorplan, Some Carpeting, Some Window Treatment, Dining Combo, Drapes/Blinds, Some Insulated Wndws, Some Storm Doors, Some Wall-To-Wall Cp, Pantry
Heating Forced Air
Cooling Central Air
Fireplace Y
Appliance Range, Microwave, Dishwasher, Refrigerator, Washer, Dryer
Laundry Gas Dryer Hookup, In Unit, Laundry Closet
Exterior
Exterior Feature Brick Paver Patio
Parking Features Attached
Garage Spaces 2.0
Community Features Storage, Park, Ceiling Fan, Patio, Trail(s)
View Y/N true
Roof Type Asphalt
Building
Lot Description Common Grounds, Nature Preserve Adjacent, Wetlands adjacent, Landscaped, Park Adjacent, Sidewalks, Streetlights
Foundation Concrete Perimeter
Sewer Public Sewer
Water Public
New Construction false
Schools
Elementary Schools Orland Park Elementary School
Middle Schools Century Junior High School
High Schools Carl Sandburg High School
School District 135, 135, 230
Others
Pets Allowed Cats OK, Dogs OK
HOA Fee Include Insurance,Exterior Maintenance,Lawn Care,Snow Removal
Ownership Fee Simple w/ HO Assn.
Special Listing Condition None
Read Less
Want to know what your home might be worth? Contact us for a FREE valuation!

Our team is ready to help you sell your home for the highest possible price ASAP
© 2025 Listings courtesy of MRED as distributed by MLS GRID. All Rights Reserved.
Bought with Jolita Vilimiene • eXp Realty, LLC




